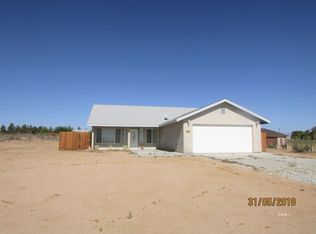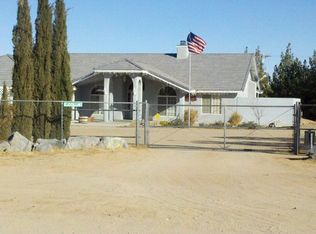AS GOOD AS IT GETS.....Brand new custom built estate home with luxury amenities throughout. 3500 sq ft circular paver driveway greets you upon arrival. The spacious interior features a 3000 sq ft open floor plan with 10ft ceilings, welcoming great room, formal and informal dining rooms, 4 bedrooms PLUS an entertainer's Gourmet kitchen complete with TWO refrigerators. The immaculate kitchen offers custom designed cabinetry, Quartz counters, glass tile back splashes, built in wine rack and a large walk-in pantry. Master bedroom is complete with scenic windows and his and her walk-in closets. Jacuzzi tub in the master bathroom, custom tile work throughout the home and the highest quality sinks and fixtures. Real bamboo hardwood flooring, Ceiling fans throughout and Carrier top of the line energy efficient AC. Separate man cave/mother-in-law flat with kitchenette complete with Farmer's sink and quartz counters. DON'T FORGET attached 4 car PLUS detached 4 car garage for all of your toys and/or workshop use. A family dream home surrounded by 2.5 acres of sprawling land, mountain views out the back and at night a relaxing view of the city lights out front. This house has it all
This property is off market, which means it's not currently listed for sale or rent on Zillow. This may be different from what's available on other websites or public sources.

