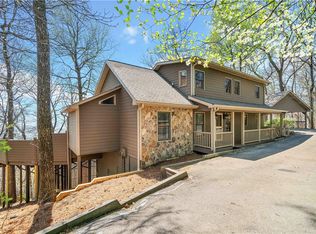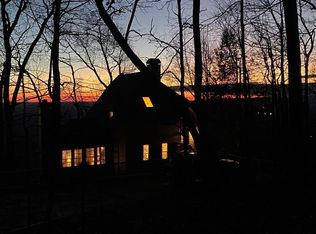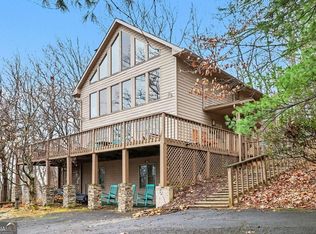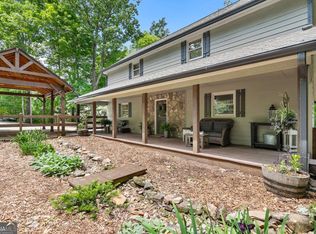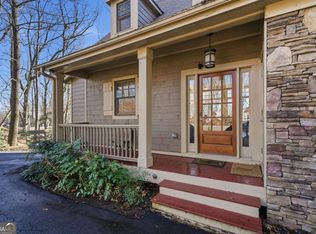You will be Over the Moon in Love with this charming 3-bedroom 2.5 bath home overlooking layered sunset mountain views in the lovely, gated community of Big Canoe. As soon as you walk in the door, you will be greeted by soaring ceilings and majestic views! The open floor plan is perfect for entertaining guests with private sitting areas for catching up in smaller groups. The family room has a stacked stoned fireplace to gaze at the sunset views. Kitchen is well appointed with gas range and double ovens, double sinks, disposal, and plenty of cabinets and large pantry. Amazing great room has wood burning stove, spacious dining area and another sitting area to enjoy the views. Expansive party deck on the main level is perfect for entertaining family and friends while grilling out and soaking in the breath-taking views. Master Suite upstairs has a full bath, walk-in closet and a private porch to start and end your day. Lower level has 2 spacious bedrooms, full bath and a den/media room. Private access from each room onto the 3rd deck for your friends and guests to enjoy seasonal views that could be opened up for year round views. Furnishings are included. This home is perfect for full-time, part-time or short-term rental. Amenity rich Big Canoe has miles of hiking trails, boating, fishing, lake and golf life and many group activities you can be a part of.
Active
$495,828
1911 Ridgeview Dr, Jasper, GA 30143
3beds
--sqft
Est.:
Single Family Residence, Cabin
Built in 1992
0.97 Acres Lot
$-- Zestimate®
$--/sqft
$400/mo HOA
What's special
Soaring ceilingsMajestic viewsSpacious dining areaDouble sinks
- 353 days |
- 1,994 |
- 98 |
Zillow last checked: 8 hours ago
Listing updated: January 08, 2026 at 12:52pm
Listed by:
Kellie D Knisley 706-669-0109,
BHHS Georgia Properties
Source: GAMLS,MLS#: 10456920
Tour with a local agent
Facts & features
Interior
Bedrooms & bathrooms
- Bedrooms: 3
- Bathrooms: 3
- Full bathrooms: 2
- 1/2 bathrooms: 1
Rooms
- Room types: Den, Family Room, Great Room, Loft
Dining room
- Features: Seats 12+
Kitchen
- Features: Pantry, Solid Surface Counters
Heating
- Baseboard, Central, Propane
Cooling
- Ceiling Fan(s), Central Air, Electric
Appliances
- Included: Dishwasher, Disposal, Double Oven, Dryer, Gas Water Heater, Microwave, Refrigerator, Washer
- Laundry: In Garage
Features
- Beamed Ceilings, Bookcases, Walk-In Closet(s)
- Flooring: Carpet, Wood
- Windows: Skylight(s)
- Basement: Bath Finished,Finished,Full
- Number of fireplaces: 2
- Fireplace features: Factory Built, Family Room, Wood Burning Stove
- Common walls with other units/homes: No Common Walls
Interior area
- Total structure area: 0
- Finished area above ground: 0
- Finished area below ground: 0
Property
Parking
- Parking features: Parking Pad
- Has uncovered spaces: Yes
Features
- Levels: One and One Half
- Stories: 1
- Patio & porch: Deck, Porch
- Has view: Yes
- View description: Mountain(s)
- Body of water: None
Lot
- Size: 0.97 Acres
- Features: Sloped, Steep Slope
Details
- Parcel number: 045A 020
- Other equipment: Satellite Dish
Construction
Type & style
- Home type: SingleFamily
- Architectural style: Country/Rustic,Craftsman
- Property subtype: Single Family Residence, Cabin
Materials
- Concrete
- Foundation: Slab
- Roof: Composition
Condition
- Resale
- New construction: No
- Year built: 1992
Utilities & green energy
- Sewer: Septic Tank
- Water: Public
- Utilities for property: Electricity Available, High Speed Internet, Underground Utilities, Water Available
Community & HOA
Community
- Features: Fitness Center, Gated, Golf, Lake, Marina, Park, Playground, Pool, Racquetball, Tennis Court(s)
- Security: Gated Community, Smoke Detector(s)
- Subdivision: Big Canoe
HOA
- Has HOA: Yes
- Services included: Security, Trash
- HOA fee: $4,800 annually
Location
- Region: Jasper
Financial & listing details
- Tax assessed value: $272,654
- Annual tax amount: $2,125
- Date on market: 2/10/2025
- Cumulative days on market: 353 days
- Listing agreement: Exclusive Right To Sell
- Listing terms: Cash
- Electric utility on property: Yes
Estimated market value
Not available
Estimated sales range
Not available
$2,330/mo
Price history
Price history
| Date | Event | Price |
|---|---|---|
| 2/10/2025 | Listed for sale | $495,828+87.1% |
Source: | ||
| 4/29/2019 | Sold | $265,000-5.3% |
Source: Public Record Report a problem | ||
| 4/1/2019 | Pending sale | $279,900 |
Source: Georgia Views Realty, LLC. #6513451 Report a problem | ||
| 3/3/2019 | Listed for sale | $279,900+12% |
Source: Georgia Views Realty, LLC. #6513451 Report a problem | ||
| 5/24/2017 | Listing removed | $250,000 |
Source: Atlanta - Cherokee #8157253 Report a problem | ||
Public tax history
Public tax history
| Year | Property taxes | Tax assessment |
|---|---|---|
| 2024 | $2,125 -1.5% | $109,062 |
| 2023 | $2,158 -2.7% | $109,062 |
| 2022 | $2,218 -6.7% | $109,062 |
Find assessor info on the county website
BuyAbility℠ payment
Est. payment
$3,225/mo
Principal & interest
$2378
HOA Fees
$400
Other costs
$446
Climate risks
Neighborhood: 30143
Nearby schools
GreatSchools rating
- 6/10Tate Elementary SchoolGrades: PK-4Distance: 4.6 mi
- 3/10Pickens County Middle SchoolGrades: 7-8Distance: 5.6 mi
- 6/10Pickens County High SchoolGrades: 9-12Distance: 4.3 mi
Schools provided by the listing agent
- High: Pickens County
Source: GAMLS. This data may not be complete. We recommend contacting the local school district to confirm school assignments for this home.
- Loading
- Loading
