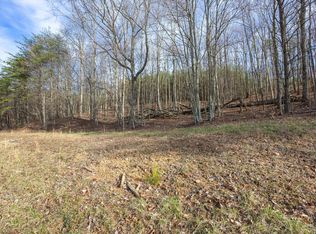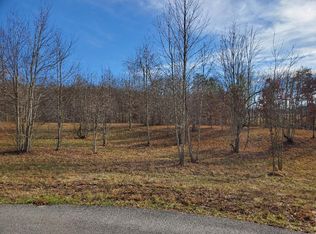Sold for $750,000
$750,000
1911 Raulston Falls Rd, Jasper, TN 37347
4beds
2,143sqft
Single Family Residence
Built in 2018
5.06 Acres Lot
$754,400 Zestimate®
$350/sqft
$2,691 Estimated rent
Home value
$754,400
Estimated sales range
Not available
$2,691/mo
Zestimate® history
Loading...
Owner options
Explore your selling options
What's special
Tranquil Luxury on 5+ Acres — Custom Jasper Highlands Contemporary
Discover this custom-built, contemporary retreat nestled within the prestigious Jasper Highlands community, offering over 5 sun-drenched acres in a serene mountain enclave. Boasting 4 bedrooms, 2 full baths, and over 2,100 sq ft of refined living space, this home blends style, comfort, and adaptability.
Step into an open-concept main level featuring a spacious living area, chef's kitchen, dedicated dining zone, and a seamless flow to a delightful outdoor patio—perfect for enjoying peaceful mornings or hosting al fresco dinners. The cozy fireplace anchors cozy gatherings, while the primary suite ensures one-level convenience.
Ascend to the expansive, partially finished basement—an adaptable space ideal for a home gym, workshop, in-law suite, or all-out man cave. Three-car garage, underground utilities, and gentle sloping terrain add practical value.
Living here means access to resort-style amenities: community pools, tennis courts, tranquil pond, gated security, even a helipad and fire station—plus majestic mountain views around every turn. Outdoor lovers will relish hiking, boating, and camping opportunities right at their doorstep. Commuting is a breeze—Chattanooga to the east, Nashville to the north.
Don't miss this rare opportunity to own a peaceful, versatile sanctuary in the heart of Jasper Highlands. Schedule your private showing today.
Zillow last checked: 8 hours ago
Listing updated: September 20, 2025 at 05:34am
Listed by:
Garrett Cox 423-718-7613,
Crye-Leike, REALTORS
Bought with:
Christian Beairsto, 356600
Porchlight Real Estate LLC
Source: Greater Chattanooga Realtors,MLS#: 1505978
Facts & features
Interior
Bedrooms & bathrooms
- Bedrooms: 4
- Bathrooms: 2
- Full bathrooms: 2
Primary bedroom
- Level: First
Bedroom
- Level: First
Bedroom
- Level: First
Bathroom
- Level: First
Bathroom
- Level: First
Dining room
- Level: First
Living room
- Level: First
Heating
- Ceiling, Electric
Cooling
- Central Air, Electric
Appliances
- Included: Dishwasher, Electric Range, Microwave
Features
- Open Floorplan, Primary Downstairs
- Basement: Full,Partial
- Number of fireplaces: 1
Interior area
- Total structure area: 2,143
- Total interior livable area: 2,143 sqft
- Finished area above ground: 2,143
Property
Parking
- Total spaces: 3
- Parking features: Garage
- Attached garage spaces: 3
Features
- Levels: One
- Exterior features: Lighting
- Pool features: Community
- Has view: Yes
- View description: Mountain(s)
Lot
- Size: 5.06 Acres
- Dimensions: 655 x 694
- Features: Gentle Sloping, Pond on Lot, Split Possible
Details
- Parcel number: 109 004.78
Construction
Type & style
- Home type: SingleFamily
- Architectural style: Contemporary
- Property subtype: Single Family Residence
Materials
- Other
- Foundation: Slab
- Roof: Asphalt,Shingle
Condition
- New construction: No
- Year built: 2018
Utilities & green energy
- Sewer: Septic Tank
- Water: Public
- Utilities for property: Cable Available, Underground Utilities
Community & neighborhood
Security
- Security features: Gated Community
Community
- Community features: Tennis Court(s), Pond
Location
- Region: Jasper
- Subdivision: Jasper Highlands
HOA & financial
HOA
- Has HOA: Yes
Other
Other facts
- Listing terms: Cash,Conventional,Owner May Carry
Price history
| Date | Event | Price |
|---|---|---|
| 9/19/2025 | Sold | $750,000$350/sqft |
Source: Greater Chattanooga Realtors #1505978 Report a problem | ||
| 8/18/2025 | Contingent | $750,000$350/sqft |
Source: Greater Chattanooga Realtors #1505978 Report a problem | ||
| 7/31/2025 | Listed for sale | $750,000-1.3%$350/sqft |
Source: Greater Chattanooga Realtors #1505978 Report a problem | ||
| 7/21/2025 | Listing removed | $760,000$355/sqft |
Source: Greater Chattanooga Realtors #1505978 Report a problem | ||
| 7/8/2025 | Price change | $760,000-2.6%$355/sqft |
Source: Greater Chattanooga Realtors #1505978 Report a problem | ||
Public tax history
| Year | Property taxes | Tax assessment |
|---|---|---|
| 2025 | $2,800 | $159,050 |
| 2024 | $2,800 | $159,050 |
| 2023 | $2,800 +4.3% | $159,050 +4.3% |
Find assessor info on the county website
Neighborhood: 37347
Nearby schools
GreatSchools rating
- 6/10Jasper Middle SchoolGrades: 5-8Distance: 3.2 mi
- 5/10Marion Co High SchoolGrades: 9-12Distance: 3.9 mi
- 4/10Jasper Elementary SchoolGrades: PK-4Distance: 4.1 mi
Schools provided by the listing agent
- Elementary: Jasper Elementary
- Middle: Jasper Middle
- High: Marion County High
Source: Greater Chattanooga Realtors. This data may not be complete. We recommend contacting the local school district to confirm school assignments for this home.
Get a cash offer in 3 minutes
Find out how much your home could sell for in as little as 3 minutes with a no-obligation cash offer.
Estimated market value$754,400
Get a cash offer in 3 minutes
Find out how much your home could sell for in as little as 3 minutes with a no-obligation cash offer.
Estimated market value
$754,400

