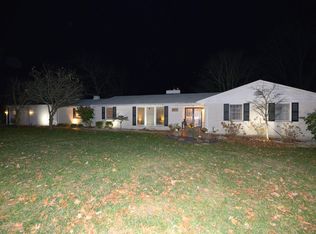Sold for $329,000
$329,000
1911 Ranlyn Dr, Hamilton, OH 45013
3beds
1,652sqft
Single Family Residence
Built in 1972
0.48 Acres Lot
$314,100 Zestimate®
$199/sqft
$2,063 Estimated rent
Home value
$314,100
$298,000 - $330,000
$2,063/mo
Zestimate® history
Loading...
Owner options
Explore your selling options
What's special
Discover the perfect blend of country living and city convenience with this beautifully renovated 3-bedroom, 2 bathroom, tri-level home, nestled on a serene half-acre lot. Located just minutes away from Hamilton for easy access to all the city offers. Tastefully updated interiors with brand-new appliances, modern finishes, and fresh, stylish flooring throughout. Agent related to seller.
Zillow last checked: 8 hours ago
Listing updated: June 05, 2025 at 12:13pm
Listed by:
Landon B. Kirby 513-601-2962,
eXp Realty 866-212-4991
Bought with:
Anne V Mills, 2020007400
Realty First
Source: Cincy MLS,MLS#: 1836661 Originating MLS: Cincinnati Area Multiple Listing Service
Originating MLS: Cincinnati Area Multiple Listing Service

Facts & features
Interior
Bedrooms & bathrooms
- Bedrooms: 3
- Bathrooms: 2
- Full bathrooms: 2
Primary bedroom
- Features: Bath Adjoins, Wall-to-Wall Carpet
- Level: Second
- Area: 132
- Dimensions: 12 x 11
Bedroom 2
- Level: Second
- Area: 110
- Dimensions: 11 x 10
Bedroom 3
- Level: Second
- Area: 100
- Dimensions: 10 x 10
Bedroom 4
- Area: 0
- Dimensions: 0 x 0
Bedroom 5
- Area: 0
- Dimensions: 0 x 0
Primary bathroom
- Features: Tub w/Shower
Bathroom 1
- Features: Full
- Level: Second
Bathroom 2
- Features: Full
- Level: Second
Dining room
- Level: First
- Area: 156
- Dimensions: 13 x 12
Family room
- Features: Other
- Area: 352
- Dimensions: 22 x 16
Kitchen
- Features: Pantry, Solid Surface Ctr, Wood Cabinets, Laminate Floor
- Area: 81
- Dimensions: 9 x 9
Living room
- Features: Walkout, Laminate Floor
- Area: 276
- Dimensions: 23 x 12
Office
- Area: 0
- Dimensions: 0 x 0
Heating
- Electric, Forced Air, Heat Pump
Cooling
- Ceiling Fan(s), Central Air
Appliances
- Included: Convection Oven, Dishwasher, Microwave, Oven/Range, Refrigerator, Electric Water Heater
Features
- Other
- Windows: Vinyl, Insulated Windows
- Basement: None
Interior area
- Total structure area: 1,652
- Total interior livable area: 1,652 sqft
Property
Parking
- Total spaces: 2
- Parking features: Driveway, Garage Door Opener
- Attached garage spaces: 2
- Has uncovered spaces: Yes
Features
- Patio & porch: Patio
- Has view: Yes
- View description: Trees/Woods
Lot
- Size: 0.48 Acres
- Features: Cul-De-Sac, Less than .5 Acre
- Topography: Level
Details
- Additional structures: Shed(s)
- Parcel number: B1220118000027
- Zoning description: Residential
- Other equipment: Sump Pump
Construction
Type & style
- Home type: SingleFamily
- Architectural style: Traditional
- Property subtype: Single Family Residence
Materials
- Brick, Vinyl Siding
- Foundation: Concrete Perimeter
- Roof: Shingle
Condition
- New construction: No
- Year built: 1972
Utilities & green energy
- Gas: None
- Sewer: Septic Tank
- Water: Public
Community & neighborhood
Location
- Region: Hamilton
HOA & financial
HOA
- Has HOA: No
Other
Other facts
- Listing terms: No Special Financing,Conventional
- Road surface type: Paved
Price history
| Date | Event | Price |
|---|---|---|
| 5/15/2025 | Sold | $329,000-0.3%$199/sqft |
Source: | ||
| 4/14/2025 | Pending sale | $329,900$200/sqft |
Source: | ||
| 4/13/2025 | Listed for sale | $329,900+63.9%$200/sqft |
Source: | ||
| 10/4/2024 | Sold | $201,300+11.9%$122/sqft |
Source: Public Record Report a problem | ||
| 8/16/2019 | Sold | $179,900$109/sqft |
Source: | ||
Public tax history
| Year | Property taxes | Tax assessment |
|---|---|---|
| 2024 | $2,885 +1% | $71,110 |
| 2023 | $2,857 +19.6% | $71,110 +35% |
| 2022 | $2,388 +4.3% | $52,670 |
Find assessor info on the county website
Neighborhood: 45013
Nearby schools
GreatSchools rating
- 7/10Ridgeway Elementary SchoolGrades: PK-6Distance: 0.8 mi
- 4/10Garfield Middle SchoolGrades: 7-8Distance: 4.5 mi
- 5/10Hamilton High SchoolGrades: 9-12Distance: 3 mi
Get a cash offer in 3 minutes
Find out how much your home could sell for in as little as 3 minutes with a no-obligation cash offer.
Estimated market value$314,100
Get a cash offer in 3 minutes
Find out how much your home could sell for in as little as 3 minutes with a no-obligation cash offer.
Estimated market value
$314,100
