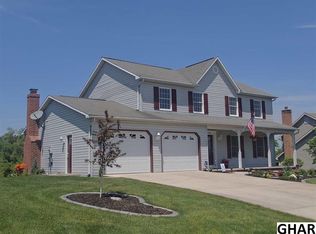Sold for $436,155
$436,155
1911 Powderhorn Rd, Middletown, PA 17057
3beds
3,278sqft
Single Family Residence
Built in 1993
0.49 Acres Lot
$483,600 Zestimate®
$133/sqft
$2,626 Estimated rent
Home value
$483,600
$459,000 - $508,000
$2,626/mo
Zestimate® history
Loading...
Owner options
Explore your selling options
What's special
Beautiful and lovingly maintained 3 bedroom, 2.5 bath home on one of the premiere lots in Old Reliance Farm community, Middletown Area schools. Gleaming hardwood floors welcome you into the foyer and throughout the formal living and dining rooms - ideal spaces for hosting gatherings for the holidays. Huge kitchen with granite countertops, stainless steel appliances, pantry, island and kitchen table space. The kitchen opens to a large family room with gas fireplace. Bright and cozy sunroom opens onto a deck overlooking the pristine rear yard with patio for hosting guests or relaxing in your own peaceful space. Don't miss the private patio space beneath the deck perfect for curling up with a good book or sharing an evening with friends. Oversized shed provides plenty of extra storage for gardening and lawn care. Back inside, on the upper level your spacious primary bedroom features a walk-in closet and en suite bath. Two additional bedrooms share a hall bath. Partially finished basement includes a rec room and additional hobby room than can be used for overnight guests. Plus plenty of unfinished space for additional storage or to customize to your liking. Large community park is right out your front door for playing, picnicking, and sledding in the winter months. Scenic vista views from every window in the house over your beautifully landscaped yard with views for miles during all seasons. This is the home you've been waiting for - schedule your private showing today!
Zillow last checked: 8 hours ago
Listing updated: December 11, 2023 at 03:55am
Listed by:
JENNIFER DEBERNARDIS 717-329-8851,
Coldwell Banker Realty,
Co-Listing Agent: Barbara Gray 717-215-1110,
Coldwell Banker Realty
Bought with:
Serene Kumler, RS354923
Joy Daniels Real Estate Group, Ltd
Source: Bright MLS,MLS#: PADA2028282
Facts & features
Interior
Bedrooms & bathrooms
- Bedrooms: 3
- Bathrooms: 3
- Full bathrooms: 2
- 1/2 bathrooms: 1
- Main level bathrooms: 1
Basement
- Area: 700
Heating
- Forced Air, Heat Pump, Natural Gas
Cooling
- Central Air, Electric
Appliances
- Included: Stainless Steel Appliance(s), Gas Water Heater
- Laundry: Main Level, Laundry Room
Features
- Attic, Breakfast Area, Built-in Features, Ceiling Fan(s), Central Vacuum, Dining Area, Family Room Off Kitchen, Floor Plan - Traditional, Formal/Separate Dining Room, Eat-in Kitchen, Kitchen Island, Kitchen - Table Space, Pantry, Primary Bath(s), Solar Tube(s), Bathroom - Stall Shower, Bathroom - Tub Shower, Upgraded Countertops, Walk-In Closet(s)
- Flooring: Carpet, Wood
- Basement: Partially Finished,Walk-Out Access
- Number of fireplaces: 1
- Fireplace features: Gas/Propane, Mantel(s)
Interior area
- Total structure area: 3,278
- Total interior livable area: 3,278 sqft
- Finished area above ground: 2,578
- Finished area below ground: 700
Property
Parking
- Total spaces: 2
- Parking features: Garage Door Opener, Garage Faces Side, Oversized, Inside Entrance, Driveway, Attached
- Attached garage spaces: 2
- Has uncovered spaces: Yes
Accessibility
- Accessibility features: None
Features
- Levels: Two
- Stories: 2
- Patio & porch: Deck, Patio, Porch
- Pool features: None
- Has view: Yes
- View description: Garden, Panoramic, Scenic Vista, Trees/Woods
Lot
- Size: 0.49 Acres
Details
- Additional structures: Above Grade, Below Grade
- Parcel number: 360052090000000
- Zoning: RESIDENTIAL
- Special conditions: Standard
Construction
Type & style
- Home type: SingleFamily
- Architectural style: Traditional
- Property subtype: Single Family Residence
Materials
- Frame
- Foundation: Permanent
Condition
- New construction: No
- Year built: 1993
Utilities & green energy
- Sewer: Public Sewer
- Water: Public
Community & neighborhood
Location
- Region: Middletown
- Subdivision: Old Reliance Farms
- Municipality: LOWER SWATARA TWP
Other
Other facts
- Listing agreement: Exclusive Right To Sell
- Listing terms: Cash,Conventional,FHA,VA Loan
- Ownership: Fee Simple
Price history
| Date | Event | Price |
|---|---|---|
| 12/11/2023 | Sold | $436,155+2.6%$133/sqft |
Source: | ||
| 11/2/2023 | Pending sale | $425,000$130/sqft |
Source: | ||
| 10/28/2023 | Listed for sale | $425,000$130/sqft |
Source: | ||
Public tax history
| Year | Property taxes | Tax assessment |
|---|---|---|
| 2025 | $8,983 +7.1% | $237,000 |
| 2023 | $8,386 +2% | $237,000 |
| 2022 | $8,223 +1.5% | $237,000 |
Find assessor info on the county website
Neighborhood: 17057
Nearby schools
GreatSchools rating
- 7/10Kunkel El SchoolGrades: K-5Distance: 1.3 mi
- 6/10Middletown Area Middle SchoolGrades: 6-8Distance: 1.8 mi
- 4/10Middletown Area High SchoolGrades: 9-12Distance: 2.1 mi
Schools provided by the listing agent
- High: Middletown Area High School
- District: Middletown Area
Source: Bright MLS. This data may not be complete. We recommend contacting the local school district to confirm school assignments for this home.
Get pre-qualified for a loan
At Zillow Home Loans, we can pre-qualify you in as little as 5 minutes with no impact to your credit score.An equal housing lender. NMLS #10287.
Sell for more on Zillow
Get a Zillow Showcase℠ listing at no additional cost and you could sell for .
$483,600
2% more+$9,672
With Zillow Showcase(estimated)$493,272
