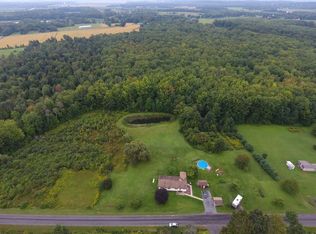Closed
$380,000
1911 Number 39 Rd, Savannah, NY 13146
3beds
2,280sqft
Single Family Residence
Built in 1990
66.56 Acres Lot
$395,900 Zestimate®
$167/sqft
$2,530 Estimated rent
Home value
$395,900
$321,000 - $491,000
$2,530/mo
Zestimate® history
Loading...
Owner options
Explore your selling options
What's special
SELLING OVER PUBLIC AUCTION ON THURSDAY, FEBRUARY 6TH AT 1PM
This parcel contains 66.56 acres located along a quiet road just a few miles from the village of Savannah. Deer and other wildlife often can be spotted from the large living room windows. The house and barns are surrounded with an approx 63 acres of woodland.
1990 Contemporary style house with 2 car garage attached with an open hallway. 3 Bedrooms. Full first story bathroom with laundry area. Open kitchen- dining room/living room area with exposed beam ceilings. Gorgeous living room with stone fire place, tall vaulted ceiling, bay window. Unused wall mounted AC system put in in 2020. unheated sunroom with exit onto the back deck. Two second story bedrooms with Jack and Jill bathroom. Second Story Balcony. Finished basement with concrete floor, sink with countertop. propane and water valves to hook up dishwasher/stove and washer/dryer. House is equipped with hot water heater (new in 2024), propane heating oil (updated system in 2024-propane tank on lease), private well, and septic system. Total 2,280 square feet
1987 30’x50' Shop with custom taller door for large machinery. wood working area with loft. Wood stove heat in wood working area. Total 1,500 square feet.
3 Bay Lean-to shed and multiple small utility sheds
Small pond to the South of the house
Zillow last checked: 8 hours ago
Listing updated: June 09, 2025 at 01:40pm
Listed by:
Jay N Martin 315-521-3123,
Keuka Lake & Land Realty
Bought with:
Jay N Martin, 10401341405
Keuka Lake & Land Realty
Source: NYSAMLSs,MLS#: R1583449 Originating MLS: Rochester
Originating MLS: Rochester
Facts & features
Interior
Bedrooms & bathrooms
- Bedrooms: 3
- Bathrooms: 2
- Full bathrooms: 2
- Main level bathrooms: 1
- Main level bedrooms: 1
Heating
- Electric, Baseboard
Cooling
- Window Unit(s)
Appliances
- Included: Electric Water Heater, Gas Cooktop
- Laundry: Main Level
Features
- Separate/Formal Living Room, Country Kitchen, Living/Dining Room, Bedroom on Main Level
- Flooring: Carpet, Varies, Vinyl
- Basement: Full,Finished
- Has fireplace: No
Interior area
- Total structure area: 2,280
- Total interior livable area: 2,280 sqft
Property
Parking
- Total spaces: 2
- Parking features: Carport, Detached, Garage
- Garage spaces: 2
- Has carport: Yes
Features
- Patio & porch: Deck, Open, Porch
- Exterior features: Dirt Driveway, Deck, Propane Tank - Leased
Lot
- Size: 66.56 Acres
- Dimensions: 1418 x 809
- Features: Agricultural, Irregular Lot, Rural Lot, Wooded
Details
- Additional structures: Barn(s), Outbuilding
- Parcel number: 54400007811200001132810000
- Special conditions: Auction
- Horses can be raised: Yes
- Horse amenities: Horses Allowed
Construction
Type & style
- Home type: SingleFamily
- Architectural style: Contemporary,Colonial,Two Story
- Property subtype: Single Family Residence
Materials
- Wood Siding
- Foundation: Block
- Roof: Metal
Condition
- Resale
- Year built: 1990
Utilities & green energy
- Sewer: Septic Tank
- Water: Well
Community & neighborhood
Location
- Region: Savannah
Other
Other facts
- Listing terms: Cash
Price history
| Date | Event | Price |
|---|---|---|
| 5/31/2025 | Sold | $380,000$167/sqft |
Source: | ||
Public tax history
Tax history is unavailable.
Neighborhood: 13146
Nearby schools
GreatSchools rating
- 3/10Clyde Savannah Elementary SchoolGrades: PK-6Distance: 6.5 mi
- 4/10Clyde-Savannah Middle SchoolGrades: 7-9Distance: 6.8 mi
- 4/10Clyde Savannah High SchoolGrades: 10-12Distance: 6.8 mi
Schools provided by the listing agent
- District: Clyde-Savannah
Source: NYSAMLSs. This data may not be complete. We recommend contacting the local school district to confirm school assignments for this home.
