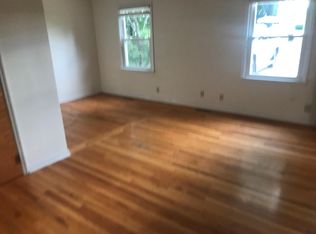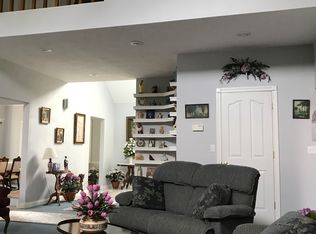Sold
$265,000
1911 N Rangeline Rd, Anderson, IN 46012
3beds
1,760sqft
Residential, Single Family Residence
Built in 1952
1 Acres Lot
$279,000 Zestimate®
$151/sqft
$1,666 Estimated rent
Home value
$279,000
$232,000 - $335,000
$1,666/mo
Zestimate® history
Loading...
Owner options
Explore your selling options
What's special
Don't miss this beautifully maintained brick ranch in Northeast Anderson, perfectly situated on a spacious 1-acre lot with no neighborhood and no HOA! Offering over 1,700 sq. ft. of living space, this 3-bedroom, 2-bath home blends comfort, character, and flexibility. The primary suite is a standout feature-boasting a large cedar-lined walk-in closet, a private full bathroom, and direct access to the exterior, making it ideal for an in-law suite, home office, or even a cozy second living area. Two additional bedrooms feature original hardwood floors, with one offering dual closets and the other showcasing another cedar-lined closet-classic touches that bring warmth and charm. The spacious kitchen opens to the living room, creating a functional and inviting layout, perfect for gatherings. Recent updates include fresh interior paint, new carpet, and modern light fixtures, making it move-in ready. Major updates add peace of mind: New water heater (March 2025), All-new landscaping (April 2025), Roof replaced just 4 years ago. A rare find with room to spread out and no community restrictions-schedule your tour today!
Zillow last checked: 8 hours ago
Listing updated: June 25, 2025 at 03:05pm
Listing Provided by:
Heather Upton 317-572-5589,
Keller Williams Indy Metro NE,
Jeff Upton 317-572-5589,
Keller Williams Indy Metro NE
Bought with:
John-Thomas Bell
Trueblood Real Estate
Source: MIBOR as distributed by MLS GRID,MLS#: 22032553
Facts & features
Interior
Bedrooms & bathrooms
- Bedrooms: 3
- Bathrooms: 2
- Full bathrooms: 2
- Main level bathrooms: 2
- Main level bedrooms: 3
Primary bedroom
- Features: Carpet
- Level: Main
- Area: 420 Square Feet
- Dimensions: 21x20
Bedroom 2
- Features: Hardwood
- Level: Main
- Area: 196 Square Feet
- Dimensions: 14x14
Bedroom 3
- Features: Hardwood
- Level: Main
- Area: 196 Square Feet
- Dimensions: 14x14
Kitchen
- Features: Vinyl
- Level: Main
- Area: 238 Square Feet
- Dimensions: 17x14
Living room
- Features: Carpet
- Level: Main
- Area: 399 Square Feet
- Dimensions: 19x21
Heating
- Forced Air, Natural Gas
Appliances
- Included: Dishwasher, Electric Water Heater, Kitchen Exhaust, Gas Oven, Refrigerator, Water Softener Owned
Features
- Attic Access
- Has basement: No
- Attic: Access Only
- Number of fireplaces: 1
- Fireplace features: Living Room, Wood Burning
Interior area
- Total structure area: 1,760
- Total interior livable area: 1,760 sqft
Property
Parking
- Total spaces: 2
- Parking features: Detached, Concrete, Garage Door Opener
- Garage spaces: 2
- Details: Garage Parking Other(Service Door)
Features
- Levels: One
- Stories: 1
- Patio & porch: Covered, Patio
Lot
- Size: 1 Acres
- Features: Not In Subdivision, Mature Trees
Details
- Parcel number: 481205100006000003
- Horse amenities: None
Construction
Type & style
- Home type: SingleFamily
- Architectural style: Ranch
- Property subtype: Residential, Single Family Residence
- Attached to another structure: Yes
Materials
- Brick
- Foundation: Block
Condition
- New construction: No
- Year built: 1952
Utilities & green energy
- Electric: 100 Amp Service
- Water: Municipal/City
- Utilities for property: Electricity Connected
Community & neighborhood
Location
- Region: Anderson
- Subdivision: No Subdivision
Price history
| Date | Event | Price |
|---|---|---|
| 6/20/2025 | Sold | $265,000$151/sqft |
Source: | ||
| 5/16/2025 | Pending sale | $265,000$151/sqft |
Source: | ||
| 4/17/2025 | Listed for sale | $265,000$151/sqft |
Source: | ||
Public tax history
Tax history is unavailable.
Neighborhood: 46012
Nearby schools
GreatSchools rating
- 3/10Eastside Elementary SchoolGrades: K-4Distance: 1.7 mi
- 5/10Highland Jr High SchoolGrades: 7-8Distance: 0.3 mi
- 3/10Anderson High SchoolGrades: 9-12Distance: 5.6 mi
Schools provided by the listing agent
- Elementary: Eastside Elementary School
- Middle: Highland Middle School
Source: MIBOR as distributed by MLS GRID. This data may not be complete. We recommend contacting the local school district to confirm school assignments for this home.
Get a cash offer in 3 minutes
Find out how much your home could sell for in as little as 3 minutes with a no-obligation cash offer.
Estimated market value$279,000
Get a cash offer in 3 minutes
Find out how much your home could sell for in as little as 3 minutes with a no-obligation cash offer.
Estimated market value
$279,000

