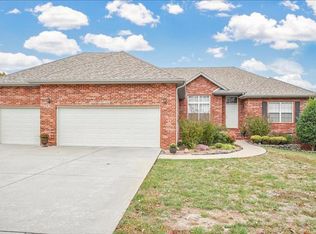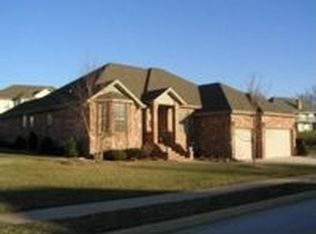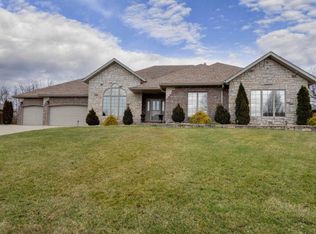You don't want to miss this completely remodeled home in the desirable Stone Ridge subdivision. This home has new paint, new flooring, new carpet, new ceiling fans, new lighting, and so much more! Upon entering you will notice the open living area and dining room which has ample space to entertain. The master bedroom is large and master bath has a new vanity with soft close drawers and doors plus a new marble countertop. The walk-in tiled shower is also newly redone with a new glass door and rain shower head. Spare bedrooms upstairs have a jack-and-jill bathroom! The kitchen is a nice size complete with computer nook, 2 pantry's, new appliances, new hardware, new granite countertops, and new backsplash! This home has loads of storage space plus a nice sized laundry room with sink. Basement offers a 2nd living area and the basement bedrooms also have a jack-and-jill bathroom. A new roof was put on in 2019 and a new water heater and a/c was installed in 2018. There is new landscaping in the front and a french drain in back. The deck has also been restained. The garage is extra long with 3rd bay. This home is only a short walk to the neighborhood pool and Finley River. Don't wait to schedule your private showing!
This property is off market, which means it's not currently listed for sale or rent on Zillow. This may be different from what's available on other websites or public sources.



