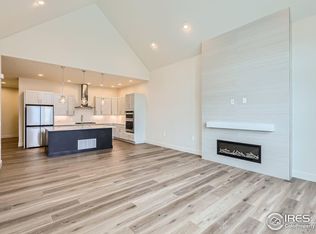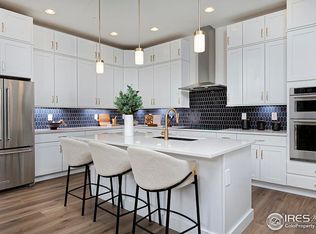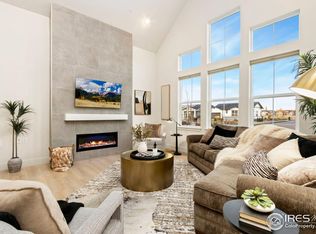Sold for $630,000 on 02/20/24
$630,000
1911 Morningstar Way #4, Fort Collins, CO 80524
3beds
3,025sqft
Attached Dwelling, Townhouse
Built in 2023
-- sqft lot
$620,300 Zestimate®
$208/sqft
$2,898 Estimated rent
Home value
$620,300
$589,000 - $651,000
$2,898/mo
Zestimate® history
Loading...
Owner options
Explore your selling options
What's special
MOVE-IN READY LUXURY VILLA: Quality construction featuring 2 x 6 exterior walls, double glazed, argon filled, low E value windows, and closed cell, high density insulation. This remarkably designed single-story Parkview Villa has an open-floor plan, is energy efficient, sustainable, with a focus on healthy living. The quality craftsmanship of this Meadow floor plan features 3 bedrooms, 3 bathrooms, and a two-car attached garage. This Villa also features the professionally curated Stylish Tradition design package displaying gorgeous white cabinetry, sleek quartz counter tops and stainless-steel appliances. The great room showcases soaring vaulted ceilings, an electric fireplace with floor to ceiling tile and wide plank flooring throughout. The fully finished basement includes a bedroom, full bathroom, and a recreational room ready for entertaining guests. Located 5 miles north of Old Town Fort Collins, this lock-and-leave community allows you to spend your time connecting with nature providing access to Richard's Lake where you can play, fish, paddleboard, canoe, walk, and more.
Zillow last checked: 8 hours ago
Listing updated: August 02, 2024 at 06:49am
Listed by:
Paul Herman 720-209-9601,
NextHome NoCo Realty
Bought with:
Kimberly Kristine Doll
Group Harmony
Source: IRES,MLS#: 1001419
Facts & features
Interior
Bedrooms & bathrooms
- Bedrooms: 3
- Bathrooms: 3
- Full bathrooms: 3
- Main level bedrooms: 2
Primary bedroom
- Area: 196
- Dimensions: 14 x 14
Bedroom 2
- Area: 132
- Dimensions: 12 x 11
Bedroom 3
- Area: 132
- Dimensions: 11 x 12
Dining room
- Area: 126
- Dimensions: 18 x 7
Kitchen
- Area: 108
- Dimensions: 12 x 9
Living room
- Area: 270
- Dimensions: 18 x 15
Heating
- Forced Air, Heat Pump, Humidity Control
Cooling
- Central Air
Appliances
- Included: Gas Range/Oven, Self Cleaning Oven, Dishwasher, Refrigerator, Washer, Dryer, Microwave, Disposal
- Laundry: Washer/Dryer Hookups
Features
- High Speed Internet, Eat-in Kitchen, Cathedral/Vaulted Ceilings, Open Floorplan, Pantry, Walk-In Closet(s), Kitchen Island, High Ceilings, Open Floor Plan, Walk-in Closet, 9ft+ Ceilings
- Flooring: Carpet
- Windows: Double Pane Windows
- Basement: Full,Built-In Radon,Sump Pump
- Has fireplace: Yes
- Fireplace features: Electric, Living Room
Interior area
- Total structure area: 3,025
- Total interior livable area: 3,025 sqft
- Finished area above ground: 1,476
- Finished area below ground: 1,549
Property
Parking
- Total spaces: 2
- Parking features: Garage Door Opener, Alley Access
- Attached garage spaces: 2
- Details: Garage Type: Attached
Accessibility
- Accessibility features: Level Lot, Accessible Hallway(s), Accessible Doors, Accessible Entrance, Main Floor Bath, Accessible Bedroom, Stall Shower, Main Level Laundry
Features
- Stories: 1
- Patio & porch: Patio
- Exterior features: Lighting
- Spa features: Community
Lot
- Features: Zero Lot Line, Curbs, Gutters, Sidewalks, Level
Details
- Parcel number: R1674233
- Zoning: Res
- Special conditions: Builder
Construction
Type & style
- Home type: Townhouse
- Architectural style: Ranch
- Property subtype: Attached Dwelling, Townhouse
- Attached to another structure: Yes
Materials
- Wood/Frame, Composition Siding
- Roof: Composition
Condition
- New Construction
- New construction: Yes
- Year built: 2023
Details
- Builder name: Thrive Home Builders
Utilities & green energy
- Electric: Electric, Individual Meter-Electric, Fort Collins
- Gas: Natural Gas, Individual Meter-Gas, Xcel
- Sewer: District Sewer
- Water: District Water, ELCO
- Utilities for property: Natural Gas Available, Electricity Available, Cable Available, Underground Utilities
Green energy
- Energy efficient items: HVAC, Energy Rated
- Energy generation: Solar PV Leased
Community & neighborhood
Security
- Security features: Fire Sprinkler System, Fire Alarm
Community
- Community features: Clubhouse, Hot Tub, Pool, Fitness Center, Park, Hiking/Biking Trails
Location
- Region: Fort Collins
- Subdivision: Sonders
HOA & financial
HOA
- Has HOA: Yes
- HOA fee: $50 annually
- Services included: Common Amenities, Trash, Snow Removal, Maintenance Grounds
Other
Other facts
- Listing terms: Cash,Conventional,FHA,VA Loan
- Road surface type: Paved, Asphalt, Concrete
Price history
| Date | Event | Price |
|---|---|---|
| 2/20/2024 | Sold | $630,000+0%$208/sqft |
Source: | ||
| 1/24/2024 | Pending sale | $629,896$208/sqft |
Source: | ||
| 12/15/2023 | Listed for sale | $629,896-3.1%$208/sqft |
Source: | ||
| 12/7/2023 | Listing removed | -- |
Source: | ||
| 10/9/2023 | Listed for sale | $649,900$215/sqft |
Source: | ||
Public tax history
| Year | Property taxes | Tax assessment |
|---|---|---|
| 2024 | $886 +537% | $42,779 +331.3% |
| 2023 | $139 +0.9% | $9,918 +929.9% |
| 2022 | $138 -0.3% | $963 |
Find assessor info on the county website
Neighborhood: Water's edge
Nearby schools
GreatSchools rating
- 7/10Cache La Poudre Elementary SchoolGrades: PK-5Distance: 5.3 mi
- 7/10Cache La Poudre Middle SchoolGrades: 6-8Distance: 5.4 mi
- 7/10Poudre High SchoolGrades: 9-12Distance: 5.2 mi
Schools provided by the listing agent
- Elementary: Cache La Poudre
- Middle: Cache La Poudre
- High: Poudre
Source: IRES. This data may not be complete. We recommend contacting the local school district to confirm school assignments for this home.
Get a cash offer in 3 minutes
Find out how much your home could sell for in as little as 3 minutes with a no-obligation cash offer.
Estimated market value
$620,300
Get a cash offer in 3 minutes
Find out how much your home could sell for in as little as 3 minutes with a no-obligation cash offer.
Estimated market value
$620,300


