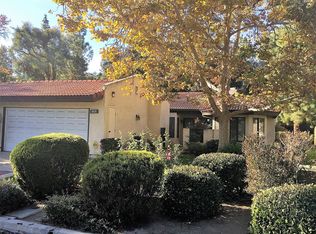Joseph Porreca DRE #01996251 joeporrecarealestate@gmail.com,
CONCIERGE REALTY GROUP
1911 Lockhaven Way, Claremont, CA 91711
Home value
$762,100
$694,000 - $838,000
$3,696/mo
Loading...
Owner options
Explore your selling options
What's special
Zillow last checked: 8 hours ago
Listing updated: February 21, 2025 at 01:24pm
Joseph Porreca DRE #01996251 joeporrecarealestate@gmail.com,
CONCIERGE REALTY GROUP
Ryan Zimmerman, DRE #01801354
CONCIERGE REALTY GROUP
Mason Prophet, DRE #01714034
CONCIERGE REALTY GROUP
Facts & features
Interior
Bedrooms & bathrooms
- Bedrooms: 3
- Bathrooms: 2
- Full bathrooms: 2
- Main level bathrooms: 2
- Main level bedrooms: 3
Heating
- Central, Forced Air, Fireplace(s), Natural Gas
Cooling
- Central Air, Electric
Appliances
- Included: Dishwasher, Freezer, Gas Cooktop, Disposal, Gas Oven, Microwave, Refrigerator, Range Hood, Water To Refrigerator
- Laundry: Washer Hookup, Electric Dryer Hookup, Gas Dryer Hookup, Inside, Laundry Room
Features
- Built-in Features, Breakfast Area, Cathedral Ceiling(s), Separate/Formal Dining Room, Granite Counters, High Ceilings, Open Floorplan, Pantry, Stone Counters, Recessed Lighting, Storage, Atrium, Primary Suite, Walk-In Closet(s)
- Flooring: Carpet, Wood
- Windows: Atrium, Bay Window(s), Double Pane Windows, Screens
- Has fireplace: Yes
- Fireplace features: Gas, Living Room
- Common walls with other units/homes: 1 Common Wall
Interior area
- Total interior livable area: 1,748 sqft
Property
Parking
- Total spaces: 4
- Parking features: Direct Access, Driveway, Garage
- Attached garage spaces: 2
- Uncovered spaces: 2
Accessibility
- Accessibility features: Low Pile Carpet, No Stairs
Features
- Levels: One
- Stories: 1
- Entry location: First
- Patio & porch: Concrete, Front Porch, Patio, Porch
- Exterior features: Rain Gutters
- Pool features: Community, Fenced, In Ground, Association
- Has spa: Yes
- Spa features: Association, Community, Heated, In Ground
- Fencing: Block,Wrought Iron
- Has view: Yes
- View description: Neighborhood, Trees/Woods
Lot
- Size: 3,255 sqft
- Features: Garden, Greenbelt, Landscaped, Sprinklers Timer, Sprinkler System
Details
- Parcel number: 8302021019
- Zoning: CLRS10000*
- Special conditions: Standard
Construction
Type & style
- Home type: SingleFamily
- Architectural style: Bungalow,Patio Home
- Property subtype: Single Family Residence
- Attached to another structure: Yes
Materials
- Stucco
- Foundation: Slab
- Roof: Spanish Tile
Condition
- Updated/Remodeled
- New construction: No
- Year built: 1982
Utilities & green energy
- Electric: 220 Volts in Laundry
- Sewer: Public Sewer
- Water: Private
- Utilities for property: Cable Available, Natural Gas Connected, Phone Available, Sewer Connected, Water Connected
Green energy
- Energy generation: Solar
Community & neighborhood
Security
- Security features: Carbon Monoxide Detector(s), Smoke Detector(s)
Community
- Community features: Storm Drain(s), Street Lights, Suburban, Sidewalks, Pool
Location
- Region: Claremont
HOA & financial
HOA
- Has HOA: Yes
- HOA fee: $375 monthly
- Amenities included: Maintenance Grounds, Pool, Spa/Hot Tub
- Association name: Lockhaven HOA
- Association phone: 909-596-3876
Other
Other facts
- Listing terms: Cash,Cash to New Loan
- Road surface type: Paved
Price history
| Date | Event | Price |
|---|---|---|
| 2/21/2025 | Sold | $787,500+5%$451/sqft |
Source: | ||
| 2/13/2025 | Pending sale | $750,000$429/sqft |
Source: | ||
| 1/25/2025 | Contingent | $750,000$429/sqft |
Source: | ||
| 1/15/2025 | Listed for sale | $750,000+15.4%$429/sqft |
Source: | ||
| 3/23/2021 | Sold | $650,000+14%$372/sqft |
Source: Public Record | ||
Public tax history
| Year | Property taxes | Tax assessment |
|---|---|---|
| 2025 | $8,893 +3% | $703,578 +2% |
| 2024 | $8,631 +2.1% | $689,783 +2% |
| 2023 | $8,450 +1.6% | $676,259 +2% |
Find assessor info on the county website
Neighborhood: Piedmont Mesa
Nearby schools
GreatSchools rating
- 6/10Sumner Elementary SchoolGrades: K-6Distance: 0.1 mi
- 8/10El Roble Intermediate SchoolGrades: 7-8Distance: 1.4 mi
- 9/10Claremont High SchoolGrades: 9-12Distance: 1.3 mi
Schools provided by the listing agent
- Elementary: Sumner
- Middle: El Roble
- High: Claremont
Source: CRMLS. This data may not be complete. We recommend contacting the local school district to confirm school assignments for this home.
Get a cash offer in 3 minutes
Find out how much your home could sell for in as little as 3 minutes with a no-obligation cash offer.
$762,100
Get a cash offer in 3 minutes
Find out how much your home could sell for in as little as 3 minutes with a no-obligation cash offer.
$762,100

