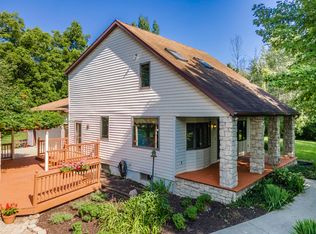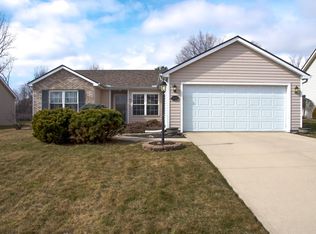Closed
$235,000
1911 Kroemer Rd, Fort Wayne, IN 46808
3beds
1,533sqft
Single Family Residence
Built in 1962
3.45 Acres Lot
$237,900 Zestimate®
$--/sqft
$1,675 Estimated rent
Home value
$237,900
$216,000 - $259,000
$1,675/mo
Zestimate® history
Loading...
Owner options
Explore your selling options
What's special
Back on the market due to the lender/Buyer's inability to secure financing. A great rural opportunity to live and play. Over 3 acres outside city limits with CITY SEWER and beautiful mature trees. Home currently on well water and has a city water hook up available. 50x 24 outbuilding with cement floors. Approximately 2 acres of fenced pasture. Perfect for horses or livestock. Overhead door for convenient RV or boat storage. No covenants and restrictions! Newer shingles and well pump. Plenty of room to add on to the original homestead. Two new mini splits and the existing Radiant heat.
Zillow last checked: 8 hours ago
Listing updated: September 27, 2025 at 03:47pm
Listed by:
Tamara Braun 260-433-6974,
Estate Advisors LLC
Bought with:
Santino Zurzolo, RB23001926
Impact Realty LLC
Source: IRMLS,MLS#: 202526690
Facts & features
Interior
Bedrooms & bathrooms
- Bedrooms: 3
- Bathrooms: 2
- Full bathrooms: 1
- 1/2 bathrooms: 1
- Main level bedrooms: 3
Bedroom 1
- Level: Main
Bedroom 2
- Level: Main
Dining room
- Level: Main
- Area: 253
- Dimensions: 23 x 11
Kitchen
- Level: Main
- Area: 132
- Dimensions: 12 x 11
Living room
- Level: Main
- Area: 242
- Dimensions: 22 x 11
Heating
- Electric, Radiant
Cooling
- Multi Units
Appliances
- Included: Range/Oven Hook Up Elec, Electric Water Heater
- Laundry: Electric Dryer Hookup, Washer Hookup
Features
- Basement: Crawl Space
- Has fireplace: No
Interior area
- Total structure area: 1,533
- Total interior livable area: 1,533 sqft
- Finished area above ground: 1,533
- Finished area below ground: 0
Property
Parking
- Parking features: Garage Utilities
Features
- Levels: One
- Stories: 1
- Fencing: Barbed Wire
Lot
- Size: 3.45 Acres
- Dimensions: 228X660
- Features: Level, Few Trees, Rolling Slope
Details
- Additional structures: Outbuilding
- Parcel number: 020731400011.000065
Construction
Type & style
- Home type: SingleFamily
- Architectural style: Ranch
- Property subtype: Single Family Residence
Materials
- Aluminum Siding, Brick
- Foundation: Slab
Condition
- New construction: No
- Year built: 1962
Utilities & green energy
- Sewer: City
- Water: Well
Community & neighborhood
Location
- Region: Fort Wayne
- Subdivision: None
Other
Other facts
- Listing terms: Conventional
Price history
| Date | Event | Price |
|---|---|---|
| 9/25/2025 | Sold | $235,000-14.8% |
Source: | ||
| 9/2/2025 | Price change | $275,900-8% |
Source: | ||
| 8/19/2025 | Listed for sale | $299,900 |
Source: | ||
| 7/17/2025 | Pending sale | $299,900 |
Source: | ||
| 7/10/2025 | Listed for sale | $299,900 |
Source: | ||
Public tax history
| Year | Property taxes | Tax assessment |
|---|---|---|
| 2024 | $1,442 +8.6% | $185,500 +2.6% |
| 2023 | $1,327 +10.1% | $180,800 +2.8% |
| 2022 | $1,205 +8.5% | $175,800 +14% |
Find assessor info on the county website
Neighborhood: 46808
Nearby schools
GreatSchools rating
- 6/10Francis M Price Elementary SchoolGrades: PK-5Distance: 2.2 mi
- 5/10Northwood Middle SchoolGrades: 6-8Distance: 5.3 mi
- 3/10Northrop High SchoolGrades: 9-12Distance: 5.3 mi
Schools provided by the listing agent
- Elementary: Price
- Middle: Northwood
- High: Northrop
- District: Fort Wayne Community
Source: IRMLS. This data may not be complete. We recommend contacting the local school district to confirm school assignments for this home.

Get pre-qualified for a loan
At Zillow Home Loans, we can pre-qualify you in as little as 5 minutes with no impact to your credit score.An equal housing lender. NMLS #10287.
Sell for more on Zillow
Get a free Zillow Showcase℠ listing and you could sell for .
$237,900
2% more+ $4,758
With Zillow Showcase(estimated)
$242,658
