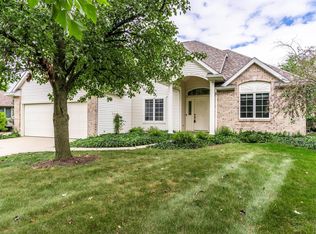Located in a quiet cul-de-sac with convenient access to the Fort Wayne Trails system, is this one owner, 4 bedroom, 2.5 bath home in Rock Creek. Gracious two story entry gives way to the formal dining room with tray ceiling to your right and striking great room boasting a floor to ceiling view of your treelined back yard. With open flow to the kitchen, you'll love the new engineered hardwood flooring, eat in area in kitchen, newer appliances that remain and screened in back porch. Laundry and half bath located on the main floor as well. The main level master suite boasts a private walk out deck, jetted tub, stand up shower and walk in closet. The upper level overlooks the dramatic great room windows once again. Three bedrooms are located on the upper level along with a large full bath with double vanities. The lower level is left to you, whether a man cave, exercise area, toy room, finish to your lifestyle and enjoy! Plus even more storage in your oversized 2.5 car garage. Fantastic location with Kroger, local eateries, SACS and ease of access to Illinois Road, look no further! Other updates include: 6 year old complete tear-off roof, new HVAC 2017, water heater 2015, fresh paint and new flooring in 2015, newer appliances, water pressure and battery back up on sump.
This property is off market, which means it's not currently listed for sale or rent on Zillow. This may be different from what's available on other websites or public sources.

