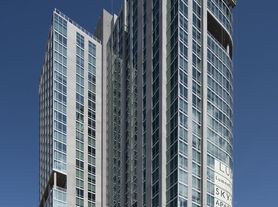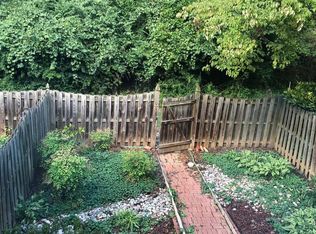Gorgeous Colonial home with 4 bedrooms and 4.5 bathrooms. Almost 5,000 square feet! Enter through the grand, two-story foyer, into the spacious living room and dining room with gleaming hard wood floors. Huge kitchen with lots of cabinet space, island cooking area and breakfast room which opens to the backyard. Two story family room with fireplace and office complete the main level. Upper level boasts four spacious bedrooms and three bathrooms including primary bedroom with spa like bath. The huge walk out basement includes a large bonus room, suitable for use as a gym, workshop, or a second home office. It also includes a full bathroom. Walk up stairs from the basement allow you to step outside to enjoy the back yard deck - perfect for outdoor gatherings and barbecues. Quiet double cul-de-sac street. * Minutes to the Tysons and Greensboro metro stations, less than 15 miles from Washington DC, easy access to I-495, I-66, the Dulles Access Rd and the GW Pkwy. Plenty of shops, theaters and restaurants! This home is located close to everything that Tyson's Corner and downtown Vienna have to offer.
House for rent
$2,000/mo
1911 Kentsdale Ln, Vienna, VA 22182
1beds
3,520sqft
Price may not include required fees and charges.
Singlefamily
Available now
No pets
Central air, electric, ceiling fan
Dryer in unit laundry
2 Attached garage spaces parking
Natural gas, forced air, fireplace
What's special
Breakfast roomWalk out basementBackyard deckLarge bonus roomThree bathroomsFour spacious bedroomsHuge kitchen
- 3 days |
- -- |
- -- |
Travel times
Looking to buy when your lease ends?
With a 6% savings match, a first-time homebuyer savings account is designed to help you reach your down payment goals faster.
Offer exclusive to Foyer+; Terms apply. Details on landing page.
Facts & features
Interior
Bedrooms & bathrooms
- Bedrooms: 1
- Bathrooms: 1
- Full bathrooms: 1
Rooms
- Room types: Breakfast Nook, Dining Room, Family Room, Office, Recreation Room
Heating
- Natural Gas, Forced Air, Fireplace
Cooling
- Central Air, Electric, Ceiling Fan
Appliances
- Included: Dishwasher, Disposal, Dryer, Microwave, Oven, Refrigerator, Stove, Washer
- Laundry: Dryer In Unit, In Unit, Laundry Room, Main Level, Washer In Unit
Features
- Breakfast Area, Ceiling Fan(s), Crown Molding, Eat-in Kitchen, Family Room Off Kitchen, Formal/Separate Dining Room, Open Floorplan, Recessed Lighting, Walk-In Closet(s)
- Flooring: Carpet, Hardwood
- Has basement: Yes
- Has fireplace: Yes
Interior area
- Total interior livable area: 3,520 sqft
Property
Parking
- Total spaces: 2
- Parking features: Attached, Covered
- Has attached garage: Yes
- Details: Contact manager
Features
- Exterior features: Contact manager
Details
- Parcel number: 0391370025
Construction
Type & style
- Home type: SingleFamily
- Architectural style: Colonial
- Property subtype: SingleFamily
Condition
- Year built: 1994
Community & HOA
Location
- Region: Vienna
Financial & listing details
- Lease term: Contact For Details
Price history
| Date | Event | Price |
|---|---|---|
| 10/10/2025 | Listed for rent | $2,000$1/sqft |
Source: Bright MLS #VAFX2258562 | ||
| 11/15/2024 | Sold | $1,360,000-2.9%$386/sqft |
Source: | ||
| 10/29/2024 | Contingent | $1,400,000$398/sqft |
Source: | ||
| 10/25/2024 | Listed for sale | $1,400,000+201.2%$398/sqft |
Source: | ||
| 10/21/1994 | Sold | $464,872$132/sqft |
Source: Public Record | ||

