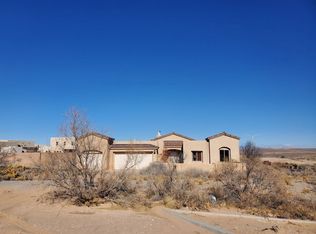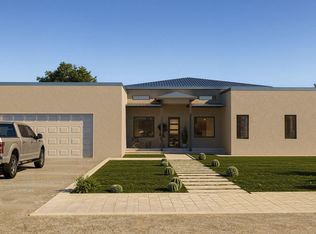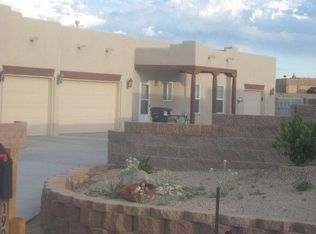Sold
Price Unknown
1911 Inca Rd NE, Rio Rancho, NM 87124
4beds
2,609sqft
Single Family Residence
Built in 2022
1.01 Acres Lot
$682,100 Zestimate®
$--/sqft
$2,966 Estimated rent
Home value
$682,100
$621,000 - $750,000
$2,966/mo
Zestimate® history
Loading...
Owner options
Explore your selling options
What's special
Now is your chance! Own this PRICE IMPORVED luxury Space with Stunning Sandia Views - 2022 Custom Home on an Acre in Rio Rancho Experience modern luxury, spacious living, and affordability in this stunning 2022 custom-built home on a full acre in Rio Rancho's most desirable area. With over 2,600 sq. ft., 4 bedrooms, 3 bathrooms, and vaulted ceilings that flood the space with natural light, this home is designed for elegance and comfort. The open-concept layout seamlessly connects the kitchen, dining, and living areas, with a massive island perfect for entertaining. Each bathroom features a walk-in shower for spa-like comfort. Enjoy breathtaking, unobstructed Sandia Mountain views from your backyard.
Zillow last checked: 8 hours ago
Listing updated: January 07, 2026 at 11:31am
Listed by:
Eliud Nevarez 505-639-2471,
Real Broker, LLC
Bought with:
Janis E Fensterer, 46826
Realty One of New Mexico
Source: SWMLS,MLS#: 1079915
Facts & features
Interior
Bedrooms & bathrooms
- Bedrooms: 4
- Bathrooms: 3
- Full bathrooms: 1
- 3/4 bathrooms: 2
Primary bedroom
- Description: *to be verified
- Level: Main
- Area: 240
- Dimensions: *to be verified
Kitchen
- Description: *to be verified
- Level: Main
- Area: 200
- Dimensions: *to be verified
Living room
- Description: *to be verified
- Level: Main
- Area: 400
- Dimensions: *to be verified
Heating
- Central, Forced Air
Cooling
- Refrigerated
Appliances
- Laundry: Electric Dryer Hookup
Features
- Main Level Primary
- Flooring: Laminate
- Windows: Double Pane Windows, Insulated Windows
- Has basement: No
- Has fireplace: No
Interior area
- Total structure area: 2,609
- Total interior livable area: 2,609 sqft
Property
Parking
- Total spaces: 2
- Parking features: Garage
- Garage spaces: 2
Features
- Levels: One
- Stories: 1
- Patio & porch: Covered, Open, Patio
- Exterior features: Private Entrance
Lot
- Size: 1.01 Acres
Details
- Parcel number: 1011070334292
- Zoning description: E-1
Construction
Type & style
- Home type: SingleFamily
- Property subtype: Single Family Residence
Materials
- Roof: Flat
Condition
- Resale
- New construction: No
- Year built: 2022
Utilities & green energy
- Sewer: Septic Tank
- Water: Public
- Utilities for property: Cable Connected, Electricity Connected, Natural Gas Connected, Sewer Connected, Underground Utilities, Water Connected
Green energy
- Energy generation: None
Community & neighborhood
Location
- Region: Rio Rancho
Other
Other facts
- Listing terms: Cash,Conventional,VA Loan
Price history
| Date | Event | Price |
|---|---|---|
| 8/7/2025 | Sold | -- |
Source: | ||
| 6/30/2025 | Contingent | $699,000$268/sqft |
Source: | ||
| 6/22/2025 | Price change | $699,000-6.8%$268/sqft |
Source: | ||
| 5/23/2025 | Price change | $750,000-3.8%$287/sqft |
Source: | ||
| 4/6/2025 | Pending sale | $780,000$299/sqft |
Source: | ||
Public tax history
Tax history is unavailable.
Neighborhood: Solar Village/Mid-Unser
Nearby schools
GreatSchools rating
- 7/10Ernest Stapleton Elementary SchoolGrades: K-5Distance: 1.4 mi
- 7/10Eagle Ridge Middle SchoolGrades: 6-8Distance: 1 mi
- 7/10Rio Rancho High SchoolGrades: 9-12Distance: 1.8 mi
Get a cash offer in 3 minutes
Find out how much your home could sell for in as little as 3 minutes with a no-obligation cash offer.
Estimated market value$682,100
Get a cash offer in 3 minutes
Find out how much your home could sell for in as little as 3 minutes with a no-obligation cash offer.
Estimated market value
$682,100


