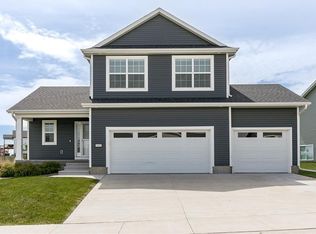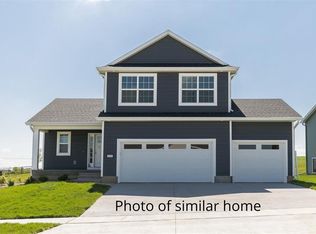The Westfield floor plan brought to you by Skogman Homes. This inviting home features birch wood floors in the foyer, kitchen & dining nook. The kitchen has stainless steel appliances, granite counters and a spacious island that opens up into the great room with built in gas fireplace. Lockers inside the garage entry for easy organization. Solid core doors in the main areas of the home and upgraded trim throughout. Trey ceiling in the master bedroom with ceiling fan. Overlook your beautifully landscaped backyard on the 12x14' deck. HERS tested and Energy Star certified.
This property is off market, which means it's not currently listed for sale or rent on Zillow. This may be different from what's available on other websites or public sources.



