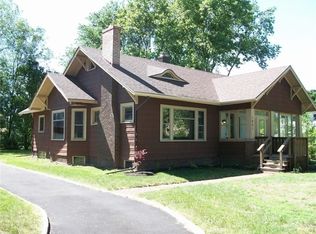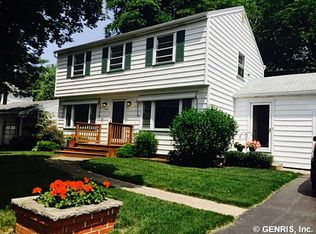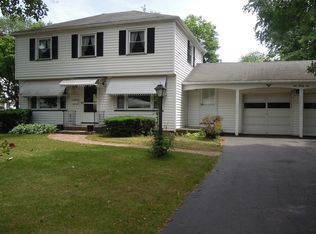INTERIOR COMPLETELY REMODELED!! 3 bed 1.5 baths 1,868 SF colonial. New kitchen '15, stainless steel appliances, 5 burner stove w/ range hood. All new hardwood floors throughout, 1st floor bonus room and a great sized family room with a full brick wall and wood burning fireplace. Large bedrooms, modern bathroom - dark wood and granite vanity sink. Central AC '20, security system with live video surveillance. New furnace '18, HWT '19, ducts cleaned every 2 years '19, septic cleaned Aug 2019 attached receipt. New doors '18. Fully fenced yard, back of lot additional deck '20. Gutters replaced in rear of house '20. Roof is 6 years old. West Irondequoit school district DELAYED NEGOTIATIONS Sunday 8-2-20 @ 2PM
This property is off market, which means it's not currently listed for sale or rent on Zillow. This may be different from what's available on other websites or public sources.


