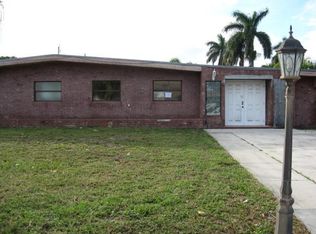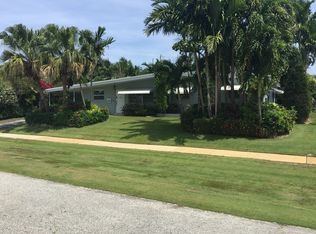Sold for $500,000
$500,000
1911 High Ridge Road, Lake Worth, FL 33461
4beds
1,518sqft
Single Family Residence
Built in 1961
9,337 Square Feet Lot
$487,600 Zestimate®
$329/sqft
$4,290 Estimated rent
Home value
$487,600
$434,000 - $546,000
$4,290/mo
Zestimate® history
Loading...
Owner options
Explore your selling options
What's special
A house to call home in the desired Town of Lake Osborne. This property features 4 bedrooms 3 bathrooms and a wonderful backyard with a pool. New tile floors through the house and all bathrooms have been fully remodel. The property counts with a huge enclose porch with an additional kitchen outside. New plumbing and Electrical. The house has 2 unfinished bedrooms, however all materials to finish them are available. Minutes away from I-95, Costco and other major retailers.
Zillow last checked: 8 hours ago
Listing updated: January 26, 2025 at 12:54pm
Listed by:
Claudia Acosta 561-987-5486,
Trueway Realty LLC,
Maida Horta Frias 561-584-3524,
Trueway Realty LLC
Bought with:
Diocelina Mancilla
Florida Realty of Miami Corp
Source: BeachesMLS,MLS#: RX-11030417 Originating MLS: Beaches MLS
Originating MLS: Beaches MLS
Facts & features
Interior
Bedrooms & bathrooms
- Bedrooms: 4
- Bathrooms: 3
- Full bathrooms: 3
Primary bedroom
- Description: APPROXIMATE
- Level: M
- Area: 180
- Dimensions: 15 x 12
Primary bedroom
- Level: M
- Area: 130
- Dimensions: 13 x 10
Bedroom 3
- Level: M
- Area: 117
- Dimensions: 13 x 9
Bedroom 4
- Level: M
- Area: 100
- Dimensions: 10 x 10
Kitchen
- Level: M
- Area: 195
- Dimensions: 15 x 13
Kitchen
- Description: EXTERIOR KITCHEN
Living room
- Level: M
- Area: 195
- Dimensions: 15 x 13
Porch
- Description: ENCLOSED PORCH
Heating
- Central, Natural Gas
Cooling
- Ceiling Fan(s), Central Building, Gas
Appliances
- Included: Dishwasher, Microwave, Gas Range, Refrigerator, Gas Water Heater
- Laundry: Inside, Washer/Dryer Hookup
Features
- Closet Cabinets, Entry Lvl Lvng Area, Kitchen Island, Pantry, Walk-In Closet(s)
- Flooring: Tile
- Windows: Impact Glass, Impact Glass (Complete)
Interior area
- Total structure area: 1,906
- Total interior livable area: 1,518 sqft
Property
Parking
- Parking features: Driveway
- Has uncovered spaces: Yes
Accessibility
- Accessibility features: Accessible Kitchen, Other Bath Modification
Features
- Stories: 1
- Patio & porch: Screen Porch
- Exterior features: Auto Sprinkler
- Has private pool: Yes
- Pool features: Child Gate, Concrete, Equipment Included, In Ground, Community
- Fencing: Fenced
- Has view: Yes
- View description: City, Pool
- Waterfront features: None
Lot
- Size: 9,337 sqft
- Dimensions: 113 x 83
- Features: < 1/4 Acre, Wooded
- Residential vegetation: Fruit Tree(s)
Details
- Additional structures: Storage Shed
- Parcel number: 00434432060190040
- Zoning: RS
Construction
Type & style
- Home type: SingleFamily
- Architectural style: Ranch,Traditional
- Property subtype: Single Family Residence
Materials
- CBS, Concrete
- Roof: Comp Shingle
Condition
- Resale
- New construction: No
- Year built: 1961
Utilities & green energy
- Gas: Gas Natural
- Sewer: Public Sewer
- Water: Public
- Utilities for property: Cable Connected, Natural Gas Connected
Community & neighborhood
Security
- Security features: Burglar Alarm, Closed Circuit Camera(s)
Location
- Region: Lake Worth
- Subdivision: Lake Osborne Estates 10
Other
Other facts
- Listing terms: Cash,Conventional
- Road surface type: Paved
Price history
| Date | Event | Price |
|---|---|---|
| 12/30/2024 | Sold | $500,000$329/sqft |
Source: | ||
| 12/8/2024 | Pending sale | $500,000$329/sqft |
Source: | ||
| 11/27/2024 | Price change | $500,000-3.8%$329/sqft |
Source: | ||
| 11/15/2024 | Price change | $520,000-5.5%$343/sqft |
Source: | ||
| 10/28/2024 | Price change | $550,000-1.8%$362/sqft |
Source: | ||
Public tax history
| Year | Property taxes | Tax assessment |
|---|---|---|
| 2024 | $4,780 -5.3% | $299,226 -4.9% |
| 2023 | $5,049 -7.1% | $314,666 +8.2% |
| 2022 | $5,435 +92% | $290,776 +66.4% |
Find assessor info on the county website
Neighborhood: 33461
Nearby schools
GreatSchools rating
- 3/10Barton Elementary SchoolGrades: PK-5Distance: 0.7 mi
- 3/10Lantana Middle SchoolGrades: 6-8Distance: 0.8 mi
- 2/10Lake Worth High SchoolGrades: PK,9-12Distance: 1.9 mi
Schools provided by the listing agent
- Elementary: Barton Elementary School
- Middle: Lantana Middle School
- High: Lake Worth High School
Source: BeachesMLS. This data may not be complete. We recommend contacting the local school district to confirm school assignments for this home.
Get a cash offer in 3 minutes
Find out how much your home could sell for in as little as 3 minutes with a no-obligation cash offer.
Estimated market value$487,600
Get a cash offer in 3 minutes
Find out how much your home could sell for in as little as 3 minutes with a no-obligation cash offer.
Estimated market value
$487,600

