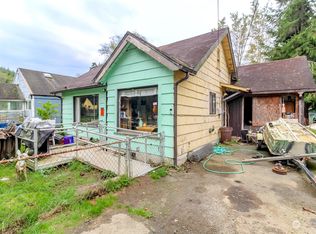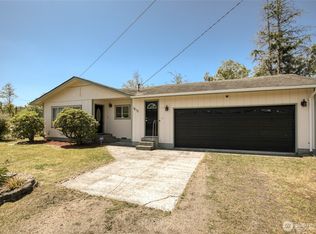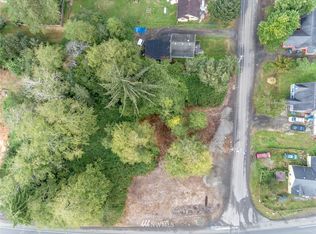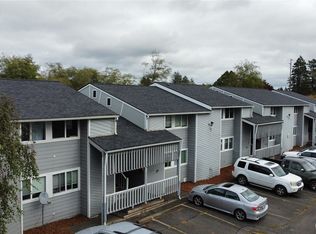Sold
Listed by:
Jesus Raygoza,
RSVP Brokers ERA
Bought with: Coldwell Banker Danforth
$180,000
1911 Harding Road, Aberdeen, WA 98520
3beds
1,412sqft
Single Family Residence
Built in 1950
9,191.16 Square Feet Lot
$-- Zestimate®
$127/sqft
$1,841 Estimated rent
Home value
Not available
Estimated sales range
Not available
$1,841/mo
Zestimate® history
Loading...
Owner options
Explore your selling options
What's special
Owner may finance! 3bed, 1 1/2 bath, Full bathroom was recently remodeled; spacious living room area with an attached carport that leads to the kitchen, plus a big front yard, all within city limits. Home is currently rented, Great Income Opportunity or wonderful area to live in. Call Today!
Zillow last checked: 8 hours ago
Listing updated: July 07, 2024 at 05:35pm
Listed by:
Jesus Raygoza,
RSVP Brokers ERA
Bought with:
Juan A. Alor, 5801
Coldwell Banker Danforth
Source: NWMLS,MLS#: 2219079
Facts & features
Interior
Bedrooms & bathrooms
- Bedrooms: 3
- Bathrooms: 1
- Full bathrooms: 1
- Main level bathrooms: 1
- Main level bedrooms: 3
Bedroom
- Level: Main
Bedroom
- Level: Main
Bedroom
- Level: Main
Bathroom full
- Level: Main
Bonus room
- Level: Main
Dining room
- Level: Main
Entry hall
- Level: Main
Kitchen without eating space
- Level: Main
Living room
- Level: Main
Heating
- Baseboard
Cooling
- None
Features
- Basement: None
- Has fireplace: No
Interior area
- Total structure area: 1,412
- Total interior livable area: 1,412 sqft
Property
Parking
- Total spaces: 1
- Parking features: Attached Carport
- Carport spaces: 1
Features
- Levels: One
- Stories: 1
- Entry location: Main
Lot
- Size: 9,191 sqft
Details
- Parcel number: 014601201201
- Special conditions: Standard
Construction
Type & style
- Home type: SingleFamily
- Property subtype: Single Family Residence
Materials
- Wood Products
- Roof: Composition
Condition
- Year built: 1950
Utilities & green energy
- Sewer: Sewer Connected
- Water: Public
Community & neighborhood
Location
- Region: Aberdeen
- Subdivision: South Aberdeen
HOA & financial
Other financial information
- Total actual rent: 950
Other
Other facts
- Listing terms: Cash Out,Owner Will Carry
- Cumulative days on market: 391 days
Price history
| Date | Event | Price |
|---|---|---|
| 7/5/2024 | Sold | $180,000-2.7%$127/sqft |
Source: | ||
| 6/13/2024 | Pending sale | $185,000$131/sqft |
Source: | ||
| 4/4/2024 | Listed for sale | $185,000+577.7%$131/sqft |
Source: | ||
| 11/24/2016 | Sold | $27,299-1.1%$19/sqft |
Source: NWMLS #1012951 Report a problem | ||
| 10/14/2016 | Price change | $27,600-15.3%$20/sqft |
Source: REALHome Services and Solutions #1012951 Report a problem | ||
Public tax history
| Year | Property taxes | Tax assessment |
|---|---|---|
| 2024 | $1,641 +13.2% | $171,347 |
| 2023 | $1,449 -5.1% | $171,347 +13.6% |
| 2022 | $1,527 +11.7% | $150,868 +28.5% |
Find assessor info on the county website
Neighborhood: 98520
Nearby schools
GreatSchools rating
- 3/10Stevens Elementary SchoolGrades: PK-5Distance: 1.5 mi
- 3/10Miller Junior High SchoolGrades: 6-8Distance: 1.3 mi
- 6/10Harbor High SchoolGrades: 7-12Distance: 1.6 mi
Schools provided by the listing agent
- Elementary: Stevens Elem
- Middle: Miller Jnr High
- High: J M Weatherwax High
Source: NWMLS. This data may not be complete. We recommend contacting the local school district to confirm school assignments for this home.

Get pre-qualified for a loan
At Zillow Home Loans, we can pre-qualify you in as little as 5 minutes with no impact to your credit score.An equal housing lender. NMLS #10287.



