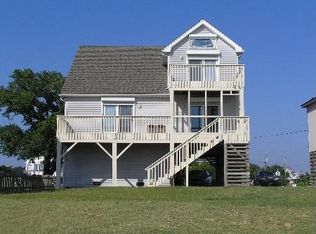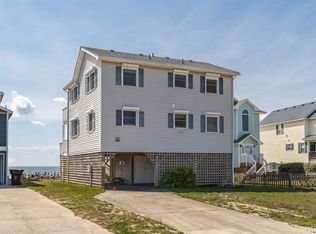Gorgeous sound-front property in move in condition. The original owner has lovingly maintained this property, with 1,789 square feet of finished living space which includes a 33X14.3 foot permitted, finished, heated and cooled ground level room with a separate entrance that was once used as an office and would make an awesome recreational and entertainment room and is accessible to the main living area via the elevator. A separate dry entrance with a spacious tiled foyer takes you to the sound side enclosed sunroom. The 350 square foot enclosed sunroom is not counted in the finished living space and offers panoramic sets of windows for water views in all directions, along with two sets of sliding glass doors, one that leads to the waterside sun deck and one that leads to the great room affording the most magnificent views of the sound. Two ceiling fans keep the sunroom comfortable. New composite flooring and fresh paint throughout the house make quite a statement. All new stainless steel appliances in the kitchen and brand new light fixture in the dining area complement the deep honey tone composite floors. New quartz vanity tops, faucets and light fixtures in all three bathrooms add to the updated look, even new hinges, door knobs and magnetic door stops were installed on all interior doors to complete the update. All four bedrooms have views of the sound. A hydraulic elevator makes for non-stair access and easy transport of groceries and heavy items. You can splurge with the three storage areas, including pull down attic stairs that were installed in 2009 leading to access a 9â?? x 27â?? attic storage with plywood flooring. Outside you have many different places to relax and enjoy the water views, ranging from a large freshly painted sundeck to multiple covered and shaded seating areas to include a secluded alcove ideal for family diner or picnic to a large space for grouping of chairs and coffee table for social gathering with friends. If you prefer to sit directly at the water to view spectacular sunsets, a wooden walkway and a deck welcome you directly to the water. The vinyl bulkhead was replaced in 2010 and 6' pilings anchor the walkway and deck. Concrete footers around the perimeter of the western 1/2 of the house were installed in 2013 and around the dry entry/storage room and separation between the concrete pad and wooden deck space. Strong and sturdy! The exterior of the house was painted in 2012, and all decks and railings painted in 2014, the roof was replaced in 2009, the Maytag HVAC system was replaced in 2005 and is remains under warranty until June 2015. All home furnishings including kitchen utensils, dishes, pots and pans, etc. are negotiable. There is nothing left to do in this well maintained, welcoming home but move in and fight over who gets their favorite bedroom. Situated on a spacious lot with over 43 feet of water frontage at the very end of Harbour View Drive where people slow down and take the time to admire the views...
This property is off market, which means it's not currently listed for sale or rent on Zillow. This may be different from what's available on other websites or public sources.


