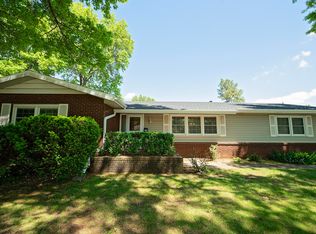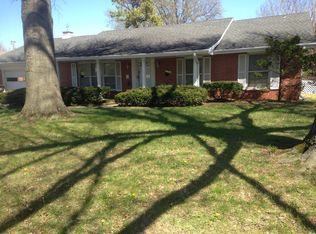Closed
Price Unknown
1911 E Shamrock Circle, Springfield, MO 65804
3beds
1,912sqft
Single Family Residence
Built in 1963
0.25 Acres Lot
$256,400 Zestimate®
$--/sqft
$1,781 Estimated rent
Home value
$256,400
$236,000 - $279,000
$1,781/mo
Zestimate® history
Loading...
Owner options
Explore your selling options
What's special
LOCATION, LOCATION, LOCATION! Not to mention a tranquil back yard with fountain, fire pit, trees & many perennials! Sitting on a culdesac street this lovely home features many updates including new roof in 2019, new High Efficiency HVAC in 2020, newer windows, newer stainless steel appliances including LG refrigerator! Beautiful hardwood floors flow through the spacious combination formal living room/family room, hallway & all 3 bedrooms! Curl up by the cozy pellet stove in the winter & unwind in the sunroom watching the birds! The kitchen offers white cabinets & a nice pantry. The two full baths have been updated and hall bath displays a jetted tub! The fenced back yard also has a storage shed. So close to mall, Cox South Hospital, Mercy Hospital, restaurants & bus line! Don't miss this wonderful home!
Zillow last checked: 8 hours ago
Listing updated: August 02, 2024 at 02:59pm
Listed by:
Cathy Brownsberger 417-818-9121,
Murney Associates - Primrose
Bought with:
Jim Garland, 2006033666
Jim Garland Real Estate
Source: SOMOMLS,MLS#: 60265300
Facts & features
Interior
Bedrooms & bathrooms
- Bedrooms: 3
- Bathrooms: 2
- Full bathrooms: 2
Heating
- Baseboard, Central, Forced Air, Pellet Stove, Natural Gas
Cooling
- Attic Fan, Ceiling Fan(s), Central Air
Appliances
- Included: Dishwasher, Disposal, Dryer, Exhaust Fan, Free-Standing Electric Oven, Gas Water Heater, Microwave, Refrigerator, Washer
- Laundry: Main Level, Laundry Room, W/D Hookup
Features
- Marble Counters, High Speed Internet, Internet - DSL, Laminate Counters, Walk-In Closet(s), Walk-in Shower
- Flooring: Hardwood, Tile
- Doors: Storm Door(s)
- Windows: Skylight(s), Double Pane Windows, Drapes, Tilt-In Windows, Window Coverings
- Has basement: No
- Attic: Partially Finished,Pull Down Stairs
- Has fireplace: Yes
- Fireplace features: Pellet Stove, Stone
Interior area
- Total structure area: 1,912
- Total interior livable area: 1,912 sqft
- Finished area above ground: 1,912
- Finished area below ground: 0
Property
Parking
- Total spaces: 2
- Parking features: Driveway, Garage Door Opener, Garage Faces Front
- Attached garage spaces: 2
- Has uncovered spaces: Yes
Accessibility
- Accessibility features: Grip-Accessible Features
Features
- Levels: One
- Stories: 1
- Patio & porch: Patio
- Exterior features: Cable Access, Rain Gutters
- Has spa: Yes
- Spa features: Bath
- Fencing: Chain Link
Lot
- Size: 0.25 Acres
- Dimensions: 80 x 135
- Features: Curbs, Landscaped, Level
Details
- Additional structures: Shed(s)
- Parcel number: 881905303088
Construction
Type & style
- Home type: SingleFamily
- Architectural style: Ranch,Traditional
- Property subtype: Single Family Residence
Materials
- Aluminum Siding, Brick
- Foundation: Brick/Mortar, Crawl Space, Poured Concrete
- Roof: Composition,Shingle
Condition
- Year built: 1963
Utilities & green energy
- Sewer: Public Sewer
- Water: Public
Green energy
- Energy efficient items: High Efficiency - 90%+, Appliances
Community & neighborhood
Security
- Security features: Carbon Monoxide Detector(s), Security System, Smoke Detector(s)
Location
- Region: Springfield
- Subdivision: Green Meadows Est
Other
Other facts
- Listing terms: Cash,Conventional,FHA,VA Loan
- Road surface type: Concrete, Asphalt
Price history
| Date | Event | Price |
|---|---|---|
| 5/10/2024 | Sold | -- |
Source: | ||
| 4/11/2024 | Pending sale | $239,900$125/sqft |
Source: | ||
| 4/9/2024 | Listed for sale | $239,900$125/sqft |
Source: | ||
Public tax history
| Year | Property taxes | Tax assessment |
|---|---|---|
| 2024 | $1,652 | $30,800 |
| 2023 | -- | $30,800 +14.2% |
| 2022 | $1,473 +0% | $26,980 |
Find assessor info on the county website
Neighborhood: Primrose
Nearby schools
GreatSchools rating
- 5/10Field Elementary SchoolGrades: K-5Distance: 0.4 mi
- 6/10Pershing Middle SchoolGrades: 6-8Distance: 1.5 mi
- 8/10Glendale High SchoolGrades: 9-12Distance: 1.8 mi
Schools provided by the listing agent
- Elementary: SGF-Field
- Middle: SGF-Pershing
- High: SGF-Glendale
Source: SOMOMLS. This data may not be complete. We recommend contacting the local school district to confirm school assignments for this home.

