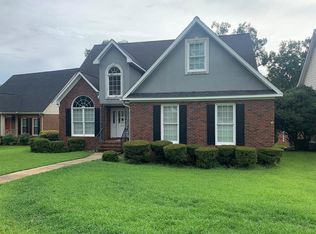CHARMING & CONVENIENT NORTHWEST ALBANY HOME! This all brick, low maintenance 3 bedroom 2.5 bath home features 2428 sqft and new interior paint throughout! Inviting foyer with pretty exposed staircase! Spacious Living room complete with a fireplace flanked with built in bookcases and french doors to the courtyard! Wonderful Kitchen is totally open to the breakfast nook and living room and has loads of counter space, white cabinets, hardwood floors and a breakfast nook surrounded in windows! Formal Dining Room with hardwood floors! Master Suite on the main floor with walk in closets, jetted tub, double vanities and separate shower! Upstairs includes two very spacious bedrooms both with walk in closets! Awesome Walk Out attic space for all of your storage needs! Outside has a great courtyard patio with tons of privacy, ideal for entertaining and grilling! Double Garage! Plantation Shutters! Excellent location!
This property is off market, which means it's not currently listed for sale or rent on Zillow. This may be different from what's available on other websites or public sources.

