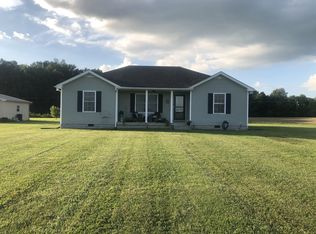Closed
$275,000
1911 Days Rd, Lafayette, TN 37083
3beds
1,269sqft
Single Family Residence, Residential
Built in 2014
0.76 Acres Lot
$275,500 Zestimate®
$217/sqft
$1,796 Estimated rent
Home value
$275,500
Estimated sales range
Not available
$1,796/mo
Zestimate® history
Loading...
Owner options
Explore your selling options
What's special
It was built in 2014, approximately 1269 sq ft on 0.76acres, 3 bedrooms, 2 bathrooms with a 24x30 garage and partially fenced in backyard about 6 minutes from Walmart. New HVAC was installed spring of 2024, all water heater elements have been replaced in the last few years, new tile flooring in the kitchen, dining room, and laundry room, and new carpet in the bedrooms. Perfect if you’re looking for a newer home in a quiet location.
Zillow last checked: 8 hours ago
Listing updated: September 09, 2025 at 05:25pm
Listing Provided by:
Kathryn Medrano 615-688-7653,
Vision Realty and Property Management
Bought with:
Benjamin E. Buie, 345418
Forward Realty Group
Source: RealTracs MLS as distributed by MLS GRID,MLS#: 2914187
Facts & features
Interior
Bedrooms & bathrooms
- Bedrooms: 3
- Bathrooms: 2
- Full bathrooms: 2
- Main level bedrooms: 3
Bedroom 1
- Features: Full Bath
- Level: Full Bath
Primary bathroom
- Features: Double Vanity
- Level: Double Vanity
Heating
- Central
Cooling
- Central Air
Appliances
- Included: Electric Oven, Cooktop, Dishwasher, Microwave, Refrigerator
- Laundry: Electric Dryer Hookup, Washer Hookup
Features
- Flooring: Carpet, Wood, Tile
- Basement: None,Crawl Space
Interior area
- Total structure area: 1,269
- Total interior livable area: 1,269 sqft
- Finished area above ground: 1,269
Property
Parking
- Total spaces: 2
- Parking features: Detached
- Garage spaces: 2
Features
- Levels: One
- Stories: 1
- Patio & porch: Porch, Covered, Deck
Lot
- Size: 0.76 Acres
Details
- Parcel number: 060 02211 000
- Special conditions: Owner Agent
Construction
Type & style
- Home type: SingleFamily
- Property subtype: Single Family Residence, Residential
Materials
- Vinyl Siding
- Roof: Shingle
Condition
- New construction: No
- Year built: 2014
Utilities & green energy
- Sewer: Septic Tank
- Water: Public
- Utilities for property: Water Available
Community & neighborhood
Location
- Region: Lafayette
- Subdivision: None
Price history
| Date | Event | Price |
|---|---|---|
| 9/9/2025 | Sold | $275,000-5.1%$217/sqft |
Source: | ||
| 8/9/2025 | Contingent | $289,900$228/sqft |
Source: | ||
| 6/24/2025 | Price change | $289,900-3.3%$228/sqft |
Source: | ||
| 6/16/2025 | Listed for sale | $299,900$236/sqft |
Source: | ||
| 5/28/2025 | Listing removed | $299,900$236/sqft |
Source: | ||
Public tax history
| Year | Property taxes | Tax assessment |
|---|---|---|
| 2024 | $837 +14.9% | $51,575 |
| 2023 | $729 +3.4% | $51,575 +75.7% |
| 2022 | $704 +15.7% | $29,350 +15.7% |
Find assessor info on the county website
Neighborhood: 37083
Nearby schools
GreatSchools rating
- NAFairlane Elementary SchoolGrades: PK-1Distance: 2.7 mi
- 5/10Macon County Junior High SchoolGrades: 6-8Distance: 0.9 mi
- 6/10Macon County High SchoolGrades: 9-12Distance: 0.7 mi
Schools provided by the listing agent
- Elementary: Fairlane Elementary
- Middle: Macon County Junior High School
- High: Macon County High School
Source: RealTracs MLS as distributed by MLS GRID. This data may not be complete. We recommend contacting the local school district to confirm school assignments for this home.

Get pre-qualified for a loan
At Zillow Home Loans, we can pre-qualify you in as little as 5 minutes with no impact to your credit score.An equal housing lender. NMLS #10287.
