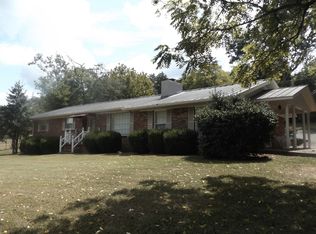Welcome to this prime location only minutes from town. This lovely, custom built home offers a picturesque vista of a producing vineyard. Enjoy relaxing and on the covered front porch. Southern design merges with an open floor plan for functionality and flexibility. The fabulous master retreat boasts a spa-like bath and two walk-in closets. The 2 car garage features an extra large storage room. This move-in ready, well-maintained house offers country living convenient to everything. A must see!
This property is off market, which means it's not currently listed for sale or rent on Zillow. This may be different from what's available on other websites or public sources.
