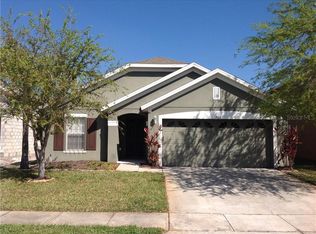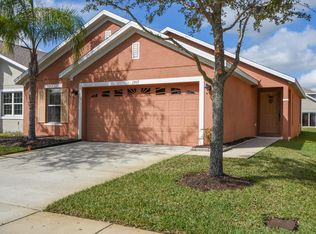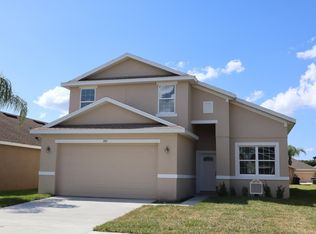Sold for $349,000 on 08/06/25
$349,000
1911 Commander Way, Kissimmee, FL 34746
4beds
1,909sqft
Single Family Residence
Built in 2007
2,405 Square Feet Lot
$340,700 Zestimate®
$183/sqft
$2,251 Estimated rent
Home value
$340,700
$310,000 - $371,000
$2,251/mo
Zestimate® history
Loading...
Owner options
Explore your selling options
What's special
PRICE ADJUSTED! Discover your ideal residence in the heart of Kissimmee, perfectly situated in vibrant Central Florida. This property brims with possibilities, nestled within a welcoming golf course community offering serene parks, scenic lakes, tennis and basketball courts, and endless recreational delights. Step inside to an inviting open-concept layout, ideal for lively gatherings or cozy family moments. Featuring a brand-new roof installed in 2023, this gem offers a solid foundation ready for your personal updates! Sellers are offering up to $5,000 in closing costs or a repair credit to help tailor this home to your vison. Minutes away from Historic Downtown Kissimmee, Amtrak, and SunRail Station, convenience meets lifestyle. Flexible closing timeline available—don’t miss this exceptional opportunity! Schedule your tour today and submit your strongest proposal!
Zillow last checked: 8 hours ago
Listing updated: August 06, 2025 at 11:26am
Listing Provided by:
Nivanny Liz Urbina 407-818-3275,
REAL BROKER, LLC 855-450-0442
Bought with:
Nivanny Liz Urbina, 3445086
REAL BROKER, LLC
Source: Stellar MLS,MLS#: S5124968 Originating MLS: Orlando Regional
Originating MLS: Orlando Regional

Facts & features
Interior
Bedrooms & bathrooms
- Bedrooms: 4
- Bathrooms: 3
- Full bathrooms: 2
- 1/2 bathrooms: 1
Primary bedroom
- Features: Ceiling Fan(s), Walk-In Closet(s)
- Level: First
- Area: 180 Square Feet
- Dimensions: 15x12
Bedroom 2
- Features: Built-in Closet
- Level: Second
- Area: 100 Square Feet
- Dimensions: 10x10
Bedroom 3
- Features: Built-in Closet
- Level: Second
- Area: 100 Square Feet
- Dimensions: 10x10
Bathroom 4
- Level: Second
- Area: 100 Square Feet
- Dimensions: 10x10
Dining room
- Level: First
- Area: 132 Square Feet
- Dimensions: 12x11
Kitchen
- Level: First
- Area: 96 Square Feet
- Dimensions: 12x8
Living room
- Level: First
- Area: 256 Square Feet
- Dimensions: 16x16
Heating
- Central
Cooling
- Central Air
Appliances
- Included: Cooktop, Dishwasher, Disposal, Microwave, Refrigerator
- Laundry: Laundry Room
Features
- Ceiling Fan(s), Eating Space In Kitchen, Open Floorplan, Primary Bedroom Main Floor, Walk-In Closet(s)
- Flooring: Carpet, Ceramic Tile
- Doors: Sliding Doors
- Has fireplace: No
Interior area
- Total structure area: 2,532
- Total interior livable area: 1,909 sqft
Property
Parking
- Total spaces: 4
- Parking features: Garage - Attached, Carport
- Attached garage spaces: 2
- Carport spaces: 2
- Covered spaces: 4
Features
- Levels: One
- Stories: 1
- Patio & porch: Covered, Porch, Rear Porch
- Waterfront features: Lake
Lot
- Size: 2,405 sqft
- Features: City Lot, On Golf Course
Details
- Parcel number: 332529215300010630
- Zoning: RESI
- Special conditions: None
Construction
Type & style
- Home type: SingleFamily
- Architectural style: Bungalow
- Property subtype: Single Family Residence
Materials
- Block, Stucco
- Foundation: Block
- Roof: Shingle
Condition
- New construction: No
- Year built: 2007
Utilities & green energy
- Sewer: Public Sewer
- Water: Public
- Utilities for property: BB/HS Internet Available, Cable Available, Electricity Available, Phone Available, Public, Street Lights, Underground Utilities, Water Available
Community & neighborhood
Community
- Community features: Dock, Lake, Private Boat Ramp, Water Access, Clubhouse, Dog Park, Gated Community - No Guard, Golf, Park, Playground, Sidewalks, Tennis Court(s)
Location
- Region: Kissimmee
- Subdivision: SHINGLE CREEK RESERVE AT THE OAKS
HOA & financial
HOA
- Has HOA: Yes
- HOA fee: $162 monthly
- Amenities included: Basketball Court, Tennis Court(s)
- Association name: Don Asher & Associates.
Other fees
- Pet fee: $0 monthly
Other financial information
- Total actual rent: 0
Other
Other facts
- Listing terms: Cash,Conventional,FHA,VA Loan
- Ownership: Fee Simple
- Road surface type: Asphalt, Paved
Price history
| Date | Event | Price |
|---|---|---|
| 8/6/2025 | Sold | $349,000$183/sqft |
Source: | ||
| 5/2/2025 | Pending sale | $349,000$183/sqft |
Source: | ||
| 4/15/2025 | Listed for sale | $349,000-3.1%$183/sqft |
Source: | ||
| 8/6/2024 | Listing removed | $360,000-2.7%$189/sqft |
Source: | ||
| 6/14/2024 | Price change | $370,000-2.6%$194/sqft |
Source: | ||
Public tax history
| Year | Property taxes | Tax assessment |
|---|---|---|
| 2024 | $4,857 +0.5% | $281,100 -4.9% |
| 2023 | $4,831 +4.1% | $295,500 +17.7% |
| 2022 | $4,642 +35.8% | $251,000 +22.9% |
Find assessor info on the county website
Neighborhood: The Oaks
Nearby schools
GreatSchools rating
- 2/10Pleasant Hill Elementary SchoolGrades: PK-5Distance: 0.9 mi
- 5/10Horizon Middle SchoolGrades: 6-8Distance: 2.9 mi
- 3/10Liberty High SchoolGrades: PK,9-12Distance: 7.2 mi
Schools provided by the listing agent
- Elementary: Pleasant Hill Elem
- Middle: Horizon Middle
- High: Liberty High
Source: Stellar MLS. This data may not be complete. We recommend contacting the local school district to confirm school assignments for this home.
Get a cash offer in 3 minutes
Find out how much your home could sell for in as little as 3 minutes with a no-obligation cash offer.
Estimated market value
$340,700
Get a cash offer in 3 minutes
Find out how much your home could sell for in as little as 3 minutes with a no-obligation cash offer.
Estimated market value
$340,700



