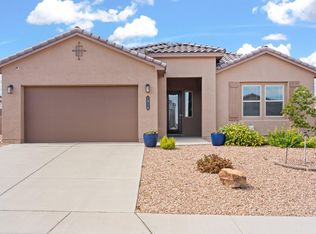Sold
Price Unknown
1911 Castle Peak Loop NE, Rio Rancho, NM 87144
4beds
2,314sqft
Single Family Residence
Built in 2017
9,147.6 Square Feet Lot
$592,400 Zestimate®
$--/sqft
$2,665 Estimated rent
Home value
$592,400
$563,000 - $622,000
$2,665/mo
Zestimate® history
Loading...
Owner options
Explore your selling options
What's special
Views! 3 car garage plus Amazing RV/ workshop garage, offering 240 volts electrical and sewer hookups plus it's heated. Let this be your artist studio, workout gym or additional car storage to keep your toys secure and out of sight. Owned Solar panels that covey to reduce electric bills. Abrazo built open floor plan home with 3 bedrooms and a flex space that makes a good 4th bedroom, office or den. Enjoy cooking and being part of the activities with the large island. The bedrooms are spacious and the primary suite is nicely separated. Located in the Peaks gated neighborhood of beautiful Mariposa take advantage of the pools, community center and trails. Community PID is already paid in full.
Zillow last checked: 8 hours ago
Listing updated: September 12, 2023 at 11:55am
Listed by:
Carol Sauder 505-620-3898,
Coldwell Banker Legacy,
Ainsley Denniston Sauder 505-620-5464,
Coldwell Banker Legacy
Bought with:
Lynn Johnson, 14677
Keller Williams Realty
Source: SWMLS,MLS#: 1028786
Facts & features
Interior
Bedrooms & bathrooms
- Bedrooms: 4
- Bathrooms: 3
- Full bathrooms: 1
- 3/4 bathrooms: 1
- 1/2 bathrooms: 1
Primary bedroom
- Level: Main
- Area: 240
- Dimensions: 16 x 15
Kitchen
- Level: Main
- Area: 198
- Dimensions: 18 x 11
Living room
- Level: Main
- Area: 270
- Dimensions: 18 x 15
Heating
- Central, Forced Air, Natural Gas
Cooling
- Central Air, Refrigerated
Appliances
- Included: Dishwasher, Free-Standing Gas Range, Disposal, Microwave, Refrigerator, Water Softener Owned
- Laundry: Gas Dryer Hookup, Washer Hookup, Dryer Hookup, ElectricDryer Hookup
Features
- Ceiling Fan(s), Dual Sinks, Family/Dining Room, Great Room, Home Office, Kitchen Island, Living/Dining Room, Main Level Primary, Pantry, Skylights, Water Closet(s), Walk-In Closet(s)
- Flooring: Carpet, Tile
- Windows: Double Pane Windows, Insulated Windows, Skylight(s)
- Has basement: No
- Has fireplace: No
Interior area
- Total structure area: 2,314
- Total interior livable area: 2,314 sqft
Property
Parking
- Total spaces: 5
- Parking features: Attached, Garage, Garage Door Opener, RV Garage
- Attached garage spaces: 5
Features
- Levels: One
- Stories: 1
- Patio & porch: Patio
- Exterior features: Fence, Patio, RV Hookup, Sprinkler/Irrigation
- Pool features: Community
- Fencing: Back Yard
- Has view: Yes
Lot
- Size: 9,147 sqft
- Features: Landscaped, Views, Xeriscape
- Residential vegetation: Grassed
Details
- Additional structures: Garage(s), RV/Boat Storage
- Parcel number: 1011075426516
- Zoning description: R-1
Construction
Type & style
- Home type: SingleFamily
- Property subtype: Single Family Residence
Materials
- Frame, Stucco
- Roof: Pitched,Tile
Condition
- Resale
- New construction: No
- Year built: 2017
Details
- Builder name: Abrazo
Utilities & green energy
- Electric: Photovoltaics Seller Owned
- Sewer: Public Sewer
- Water: Public
- Utilities for property: Cable Connected, Electricity Connected, Natural Gas Connected, Sewer Connected, Water Connected
Green energy
- Energy efficient items: Solar Panel(s)
- Energy generation: Solar
- Water conservation: Water-Smart Landscaping
Community & neighborhood
Community
- Community features: Gated
Location
- Region: Rio Rancho
- Subdivision: The Peaks
HOA & financial
HOA
- Has HOA: Yes
- HOA fee: $1,488 monthly
- Services included: Common Areas, Pool(s), Security
Other
Other facts
- Listing terms: Cash,Conventional,VA Loan
- Road surface type: Paved
Price history
| Date | Event | Price |
|---|---|---|
| 4/14/2023 | Sold | -- |
Source: | ||
| 3/3/2023 | Pending sale | $598,000$258/sqft |
Source: | ||
| 3/2/2023 | Contingent | $598,000$258/sqft |
Source: | ||
| 1/28/2023 | Listed for sale | $598,000+32.9%$258/sqft |
Source: | ||
| 1/29/2020 | Sold | -- |
Source: | ||
Public tax history
| Year | Property taxes | Tax assessment |
|---|---|---|
| 2025 | $6,445 -2.9% | $184,693 +0.3% |
| 2024 | $6,635 +23.5% | $184,096 +24% |
| 2023 | $5,371 +1.9% | $148,512 +3% |
Find assessor info on the county website
Neighborhood: 87144
Nearby schools
GreatSchools rating
- 7/10Vista Grande Elementary SchoolGrades: K-5Distance: 4.4 mi
- 8/10Mountain View Middle SchoolGrades: 6-8Distance: 6.3 mi
- 7/10V Sue Cleveland High SchoolGrades: 9-12Distance: 3.9 mi
Schools provided by the listing agent
- Elementary: Vista Grande
- Middle: Mountain View
- High: V. Sue Cleveland
Source: SWMLS. This data may not be complete. We recommend contacting the local school district to confirm school assignments for this home.
Get a cash offer in 3 minutes
Find out how much your home could sell for in as little as 3 minutes with a no-obligation cash offer.
Estimated market value$592,400
Get a cash offer in 3 minutes
Find out how much your home could sell for in as little as 3 minutes with a no-obligation cash offer.
Estimated market value
$592,400
