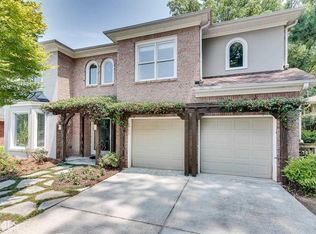Beautifully updated 2 story traditional minutes to CHOA, CDC, & Emory. Renovated Kitchen w/gorgeous stainless appliances including large wine chiller. Freshly painted in neutral colors. Bright & Open to Family room with fireplace and built-in bookcases. Fenced, level, and private back yard. Enjoy the professional landscaping w/irrigation system. Additional screened porch and patio.Large master with his and hers closets & separate shower and whirlpool tub. Additional large en suite bedroom. Laundry is conveniently located upstairs. Very well maintained home.
This property is off market, which means it's not currently listed for sale or rent on Zillow. This may be different from what's available on other websites or public sources.
