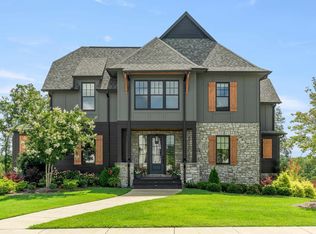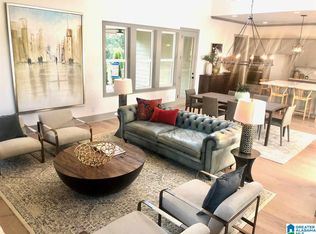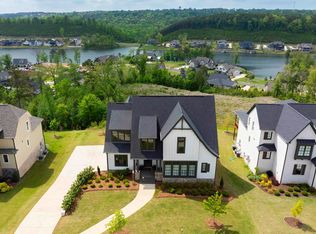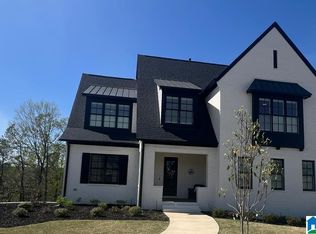Sold for $1,175,000
$1,175,000
1911 Blackridge Rd, Birmingham, AL 35244
5beds
4,051sqft
Single Family Residence
Built in 2022
0.37 Acres Lot
$1,093,400 Zestimate®
$290/sqft
$4,799 Estimated rent
Home value
$1,093,400
$1.01M - $1.19M
$4,799/mo
Zestimate® history
Loading...
Owner options
Explore your selling options
What's special
Stunning in Blackridge! From the moment you step into the foyer you will be swept away! The main level boasts an inviting office space and guest bedroom with private en-suite. The large, open living area features custom built-ins and a kitchen worthy of a chef. Enjoy the butler space with more built-ins and wine fridge. The master suite is located in the back of the home for privacy. You'll love the spa-like master bath with custom closet. Head upstairs to be amazed! The huge loft is the perfect playroom with a reading nook to enjoy a good book. There are also 3 well-appointed guest rooms with a shared full bath and one with an en-suite. The natural light that flows into this home is breathtaking! As you head outside you'll love sitting on the covered deck enjoying a cup of coffee. Come and see what Blackridge has to offer!
Zillow last checked: 8 hours ago
Listing updated: July 30, 2024 at 10:44am
Listed by:
Steve Parker CELL:(205)383-5819,
Keller Williams Realty Hoover,
Jerry Sager 205-441-1112,
Keller Williams Realty Hoover
Bought with:
Lauren Murphree
RealtySouth-OTM-Acton Rd
Source: GALMLS,MLS#: 21383537
Facts & features
Interior
Bedrooms & bathrooms
- Bedrooms: 5
- Bathrooms: 5
- Full bathrooms: 4
- 1/2 bathrooms: 1
Primary bedroom
- Level: First
Bedroom 1
- Level: First
Bedroom 2
- Level: Second
Bedroom 3
- Level: Second
Bedroom 4
- Level: Second
Primary bathroom
- Level: First
Bathroom 1
- Level: First
Bathroom 3
- Level: Second
Bathroom 4
- Level: Second
Dining room
- Level: First
Kitchen
- Features: Stone Counters, Butlers Pantry, Eat-in Kitchen, Kitchen Island, Pantry
- Level: First
Living room
- Level: First
Basement
- Area: 2505
Office
- Level: First
Heating
- Dual Systems (HEAT)
Cooling
- Dual
Appliances
- Included: Electric Cooktop, Dishwasher, Microwave, Electric Oven, Stainless Steel Appliance(s), Gas Water Heater
- Laundry: Electric Dryer Hookup, Washer Hookup, Main Level, Laundry Room, Yes
Features
- Recessed Lighting, High Ceilings, Smooth Ceilings, Soaking Tub, Linen Closet, Separate Shower, Double Vanity, Tub/Shower Combo, Walk-In Closet(s)
- Flooring: Carpet, Hardwood, Tile
- Basement: Full,Unfinished,Daylight,Bath/Stubbed,Concrete
- Attic: Walk-In,Yes
- Number of fireplaces: 1
- Fireplace features: Brick (FIREPL), Gas Log, Ventless, Living Room, Gas
Interior area
- Total interior livable area: 4,051 sqft
- Finished area above ground: 4,051
- Finished area below ground: 0
Property
Parking
- Total spaces: 3
- Parking features: Basement, Driveway, Garage Faces Side
- Attached garage spaces: 3
- Has uncovered spaces: Yes
Features
- Levels: 2+ story
- Patio & porch: Covered, Patio, Covered (DECK), Deck
- Exterior features: Lighting, Sprinkler System
- Pool features: In Ground, Fenced, Community
- Has view: Yes
- View description: None
- Waterfront features: No
Lot
- Size: 0.37 Acres
Details
- Parcel number: 133081005025.000
- Special conditions: N/A
Construction
Type & style
- Home type: SingleFamily
- Property subtype: Single Family Residence
Materials
- HardiPlank Type
- Foundation: Basement
Condition
- Year built: 2022
Utilities & green energy
- Water: Public
- Utilities for property: Sewer Connected, Underground Utilities
Community & neighborhood
Security
- Security features: Security System
Community
- Community features: Boats-Non Motor Only, Clubhouse, Fishing, Gated, Playground, Lake, Street Lights
Location
- Region: Birmingham
- Subdivision: Blackridge The Highlands
HOA & financial
HOA
- Has HOA: Yes
- HOA fee: $2,200 annually
- Amenities included: Management
- Services included: Maintenance Grounds, Utilities for Comm Areas
Other
Other facts
- Price range: $1.2M - $1.2M
Price history
| Date | Event | Price |
|---|---|---|
| 7/30/2024 | Sold | $1,175,000-1.7%$290/sqft |
Source: | ||
| 7/13/2024 | Pending sale | $1,195,000$295/sqft |
Source: | ||
| 5/22/2024 | Contingent | $1,195,000$295/sqft |
Source: | ||
| 4/23/2024 | Listed for sale | $1,195,000+36.3%$295/sqft |
Source: | ||
| 3/28/2022 | Sold | $876,516$216/sqft |
Source: | ||
Public tax history
| Year | Property taxes | Tax assessment |
|---|---|---|
| 2025 | $7,182 +10.6% | $108,620 +10.6% |
| 2024 | $6,492 +9% | $98,240 +8.9% |
| 2023 | $5,957 | $90,200 |
Find assessor info on the county website
Neighborhood: 35244
Nearby schools
GreatSchools rating
- 10/10South Shades Crest Elementary SchoolGrades: PK-2Distance: 1.5 mi
- 10/10Robert F Bumpus Middle SchoolGrades: 6-8Distance: 1.1 mi
- 8/10Hoover High SchoolGrades: 9-12Distance: 2.5 mi
Schools provided by the listing agent
- Elementary: South Shades Crest
- Middle: Bumpus, Robert F
- High: Hoover
Source: GALMLS. This data may not be complete. We recommend contacting the local school district to confirm school assignments for this home.
Get a cash offer in 3 minutes
Find out how much your home could sell for in as little as 3 minutes with a no-obligation cash offer.
Estimated market value$1,093,400
Get a cash offer in 3 minutes
Find out how much your home could sell for in as little as 3 minutes with a no-obligation cash offer.
Estimated market value
$1,093,400



