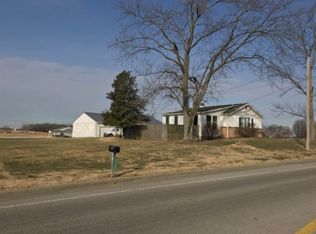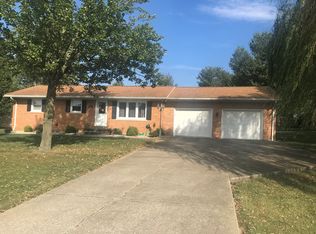Closed
$460,250
1911 Bell Rd, Chandler, IN 47610
4beds
2,808sqft
Single Family Residence
Built in 1984
0.7 Acres Lot
$482,300 Zestimate®
$--/sqft
$2,433 Estimated rent
Home value
$482,300
$420,000 - $555,000
$2,433/mo
Zestimate® history
Loading...
Owner options
Explore your selling options
What's special
Welcome to your dream country home, perfectly blending tranquility with convenience! This stunning 4-bedroom, 2.5-bath home is situated on a spacious lot and offers easy access to city amenities. Upon entering you are sure to love the drop zone/nook and spacious foyer, perfect for welcoming family and friends. The generous family room provides tons of natural light and access to the patio and backyard. The kitchen has been completely remodeled and offers gorgeous black stainless appliances. The main level also offers an office and half bath. Upstairs, the tastefully renovated bedrooms and bathrooms as well as all new flooring and paint leave nothing left for you to do but move in. The primary suite is oversized and has plenty of closet space. The versatile fourth bedroom can also serve as a bonus room, providing ample space for your needs and offers a separate family staircase. The property features an attached 2-car garage, an extra detached garage with room for a workshop, and an outbuilding, ideal for all your hobbies and storage. Completely remodeled from top to bottom with updated plumbing and electrical, roof, all windows, flooring, and paint plus so much more. Enjoy the best of both worlds in a spectacular home within the outstanding Warrick County school district. Too many updates to list—this is a must-see property!
Zillow last checked: 8 hours ago
Listing updated: September 11, 2024 at 12:28pm
Listed by:
Dana M Smith Office:812-853-3381,
F.C. TUCKER EMGE
Bought with:
Danielle Clark, RB21001658
ERA FIRST ADVANTAGE REALTY, INC
Source: IRMLS,MLS#: 202429312
Facts & features
Interior
Bedrooms & bathrooms
- Bedrooms: 4
- Bathrooms: 3
- Full bathrooms: 2
- 1/2 bathrooms: 1
Bedroom 1
- Level: Upper
Bedroom 2
- Level: Upper
Dining room
- Level: Main
- Area: 144
- Dimensions: 12 x 12
Kitchen
- Level: Main
- Area: 156
- Dimensions: 12 x 13
Living room
- Level: Main
- Area: 440
- Dimensions: 22 x 20
Heating
- Natural Gas, Forced Air
Cooling
- Central Air
Appliances
- Included: Disposal, Dishwasher, Microwave, Refrigerator, Electric Range, Gas Water Heater
- Laundry: Electric Dryer Hookup, Main Level
Features
- Ceiling Fan(s), Stone Counters, Eat-in Kitchen, Entrance Foyer, Tub/Shower Combination
- Flooring: Carpet, Vinyl
- Basement: Crawl Space
- Number of fireplaces: 1
- Fireplace features: Living Room, Wood Burning
Interior area
- Total structure area: 2,808
- Total interior livable area: 2,808 sqft
- Finished area above ground: 2,808
- Finished area below ground: 0
Property
Parking
- Total spaces: 2.5
- Parking features: Attached
- Attached garage spaces: 2.5
Features
- Levels: Two
- Stories: 2
- Patio & porch: Patio
Lot
- Size: 0.70 Acres
- Features: Level
Details
- Parcel number: 871210300067.000019
Construction
Type & style
- Home type: SingleFamily
- Architectural style: Traditional
- Property subtype: Single Family Residence
Materials
- Brick
- Roof: Asphalt,Shingle
Condition
- New construction: No
- Year built: 1984
Details
- Warranty included: Yes
Utilities & green energy
- Sewer: Public Sewer
- Water: Public
Green energy
- Energy efficient items: Roof, Windows
Community & neighborhood
Location
- Region: Chandler
- Subdivision: None
Other
Other facts
- Listing terms: Cash,Conventional,FHA,VA Loan
Price history
| Date | Event | Price |
|---|---|---|
| 9/10/2024 | Sold | $460,250+2.3% |
Source: | ||
| 8/5/2024 | Listed for sale | $450,000+105% |
Source: | ||
| 6/13/2016 | Sold | $219,500 |
Source: | ||
Public tax history
| Year | Property taxes | Tax assessment |
|---|---|---|
| 2024 | $1,731 +16.6% | $240,900 +2.6% |
| 2023 | $1,485 +25% | $234,800 +16.6% |
| 2022 | $1,188 +7.1% | $201,300 +25% |
Find assessor info on the county website
Neighborhood: 47610
Nearby schools
GreatSchools rating
- 8/10John High Castle Elementary SchoolGrades: PK-5Distance: 1.6 mi
- 9/10Castle North Middle SchoolGrades: 6-8Distance: 1.8 mi
- 9/10Castle High SchoolGrades: 9-12Distance: 1.9 mi
Schools provided by the listing agent
- Elementary: Chandler
- Middle: Castle North
- High: Castle
- District: Warrick County School Corp.
Source: IRMLS. This data may not be complete. We recommend contacting the local school district to confirm school assignments for this home.

Get pre-qualified for a loan
At Zillow Home Loans, we can pre-qualify you in as little as 5 minutes with no impact to your credit score.An equal housing lender. NMLS #10287.
Sell for more on Zillow
Get a free Zillow Showcase℠ listing and you could sell for .
$482,300
2% more+ $9,646
With Zillow Showcase(estimated)
$491,946
