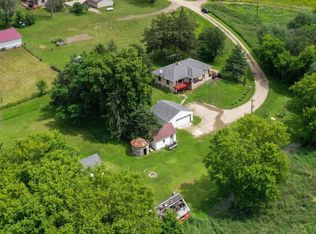Closed
$522,000
1911 Aladdin Ave SW, Buffalo, MN 55313
4beds
3,168sqft
Single Family Residence
Built in 1993
5 Acres Lot
$524,600 Zestimate®
$165/sqft
$2,840 Estimated rent
Home value
$524,600
$472,000 - $582,000
$2,840/mo
Zestimate® history
Loading...
Owner options
Explore your selling options
What's special
Fantastic opportunity for the walkout rambler on small acreage with the pole building that you’ve been waiting for! Spacious four bedroom three bath home with over 2800 finish square feet. Private main level primary suite. Huge lower level walkout family room with wet bar area. Two offices and a flex exercise/theater room. Backyard is almost fully fenced so the dogs can run and play. 30 x 40 pole barn with one bay of heated insulated workshop and two bays of cold storage with concrete large storage shed. Located on a private dead end road, this home offers everything you’ve been looking for in a home with the privacy you have dreamed of! Phenomenal views overlooking Mill Creek off of the back deck!!
Zillow last checked: 8 hours ago
Listing updated: November 23, 2025 at 12:02am
Listed by:
Peterson & Co. 612-709-0293,
Keller Williams Integrity NW
Bought with:
Alex Powell
JPW Realty
Source: NorthstarMLS as distributed by MLS GRID,MLS#: 6608588
Facts & features
Interior
Bedrooms & bathrooms
- Bedrooms: 4
- Bathrooms: 3
- Full bathrooms: 2
- 3/4 bathrooms: 1
Bedroom 1
- Level: Main
- Area: 182 Square Feet
- Dimensions: 13 x 14
Bedroom 2
- Level: Main
- Area: 156 Square Feet
- Dimensions: 12 x 13
Bedroom 3
- Level: Main
- Area: 143 Square Feet
- Dimensions: 13 x 11
Bedroom 4
- Level: Lower
- Area: 156 Square Feet
- Dimensions: 12 x 13
Other
- Level: Lower
- Area: 48 Square Feet
- Dimensions: 8 x 6
Dining room
- Level: Main
- Area: 135 Square Feet
- Dimensions: 10 x 13.5
Family room
- Level: Lower
- Area: 434 Square Feet
- Dimensions: 14 x 31
Kitchen
- Level: Main
- Area: 132 Square Feet
- Dimensions: 12 x 11
Living room
- Level: Main
- Area: 175.5 Square Feet
- Dimensions: 13 x 13.5
Media room
- Level: Lower
- Area: 169 Square Feet
- Dimensions: 13 x 13
Mud room
- Level: Main
- Area: 42 Square Feet
- Dimensions: 7 x 6
Office
- Level: Lower
- Area: 63 Square Feet
- Dimensions: 7 x 9
Office
- Level: Lower
- Area: 72 Square Feet
- Dimensions: 8 x 9
Storage
- Level: Lower
- Area: 153 Square Feet
- Dimensions: 17 x 9
Heating
- Forced Air
Cooling
- Central Air
Appliances
- Included: Dishwasher, Dryer, Gas Water Heater, Microwave, Range, Refrigerator, Washer, Water Softener Owned
Features
- Basement: Daylight,Drain Tiled,Egress Window(s),Finished,Full,Walk-Out Access
- Number of fireplaces: 1
- Fireplace features: Gas
Interior area
- Total structure area: 3,168
- Total interior livable area: 3,168 sqft
- Finished area above ground: 1,584
- Finished area below ground: 1,304
Property
Parking
- Total spaces: 5
- Parking features: Attached, Asphalt
- Attached garage spaces: 5
- Details: Garage Dimensions (24x25)
Accessibility
- Accessibility features: None
Features
- Levels: One
- Stories: 1
- Patio & porch: Deck
- Fencing: Chain Link
Lot
- Size: 5 Acres
- Dimensions: 300 x 724
- Features: Wooded
- Topography: Gently Rolling,High Ground,Sloped,Walkout
Details
- Additional structures: Pole Building
- Foundation area: 1584
- Parcel number: 211000124300
- Zoning description: Residential-Single Family
Construction
Type & style
- Home type: SingleFamily
- Property subtype: Single Family Residence
Materials
- Brick/Stone, Vinyl Siding
Condition
- Age of Property: 32
- New construction: No
- Year built: 1993
Utilities & green energy
- Gas: Propane
- Sewer: Mound Septic
- Water: Well
Community & neighborhood
Location
- Region: Buffalo
HOA & financial
HOA
- Has HOA: No
Other
Other facts
- Road surface type: Unimproved
Price history
| Date | Event | Price |
|---|---|---|
| 11/22/2024 | Sold | $522,000+4.4%$165/sqft |
Source: | ||
| 10/31/2024 | Pending sale | $499,900$158/sqft |
Source: | ||
| 10/4/2024 | Listed for sale | $499,900+72.4%$158/sqft |
Source: | ||
| 12/13/2002 | Sold | $290,000$92/sqft |
Source: Public Record | ||
| 5/25/2002 | Sold | $290,000$92/sqft |
Source: Agent Provided | ||
Public tax history
| Year | Property taxes | Tax assessment |
|---|---|---|
| 2025 | $3,810 +1.1% | $442,100 +6.9% |
| 2024 | $3,770 -4.1% | $413,400 +0.3% |
| 2023 | $3,930 +5.2% | $412,000 +5.5% |
Find assessor info on the county website
Neighborhood: 55313
Nearby schools
GreatSchools rating
- 4/10Parkside Elementary SchoolGrades: PK-5Distance: 3.8 mi
- 7/10Buffalo Community Middle SchoolGrades: 6-8Distance: 4.7 mi
- 8/10Buffalo Senior High SchoolGrades: 9-12Distance: 5.2 mi
Get a cash offer in 3 minutes
Find out how much your home could sell for in as little as 3 minutes with a no-obligation cash offer.
Estimated market value
$524,600
Get a cash offer in 3 minutes
Find out how much your home could sell for in as little as 3 minutes with a no-obligation cash offer.
Estimated market value
$524,600
