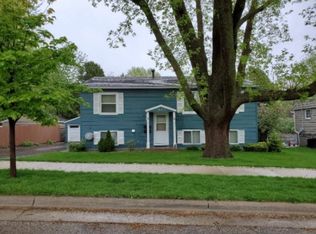Closed
$300,000
1911 37th St NW, Rochester, MN 55901
4beds
1,411sqft
Single Family Residence
Built in 1963
8,712 Square Feet Lot
$304,600 Zestimate®
$213/sqft
$1,904 Estimated rent
Home value
$304,600
$277,000 - $332,000
$1,904/mo
Zestimate® history
Loading...
Owner options
Explore your selling options
What's special
Come see this move-in ready recently renovated home. The basement was renovated to be a primary suite or second common space. Conveniently located close to schools, parks, and pubic transit. This home has seen many recent updates throughout which include: new LVP with new layout in the main area, new carpet, remodeled bathroom, install of basement bathroom, updated windows, and and new appliances. You will appreciate the updated, clean, welcoming open concept and spacious 2-car garage. This home is a must see, schedule your showing today!
Zillow last checked: 8 hours ago
Listing updated: May 06, 2025 at 07:47pm
Listed by:
Jadee Hegland 507-400-4020,
Dwell Realty Group LLC
Bought with:
Dariale Rodulfo Ruiz
Counselor Realty of Rochester
Source: NorthstarMLS as distributed by MLS GRID,MLS#: 6659199
Facts & features
Interior
Bedrooms & bathrooms
- Bedrooms: 4
- Bathrooms: 2
- Full bathrooms: 1
- 3/4 bathrooms: 1
Bedroom 1
- Level: Upper
- Area: 120.66 Square Feet
- Dimensions: 11'7x10'5
Bedroom 2
- Level: Upper
- Area: 96.25 Square Feet
- Dimensions: 11'x8'9
Bedroom 3
- Level: Upper
- Area: 82.5 Square Feet
- Dimensions: 9'2x9'
Bedroom 4
- Level: Basement
- Area: 157.63 Square Feet
- Dimensions: 16'2x9'9
Bathroom
- Level: Basement
- Area: 49.38 Square Feet
- Dimensions: 6'7x7'6
Dining room
- Level: Main
Kitchen
- Level: Main
Living room
- Level: Main
Utility room
- Level: Basement
- Area: 76.32 Square Feet
- Dimensions: 5'10x13'1
Walk in closet
- Level: Basement
- Area: 27.43 Square Feet
- Dimensions: 6'7x4'2
Heating
- Forced Air
Cooling
- Central Air
Appliances
- Included: Dishwasher, Disposal, Dryer, Gas Water Heater, Microwave, Range, Refrigerator, Stainless Steel Appliance(s), Washer, Water Softener Owned
Features
- Basement: Finished
- Has fireplace: No
Interior area
- Total structure area: 1,411
- Total interior livable area: 1,411 sqft
- Finished area above ground: 961
- Finished area below ground: 326
Property
Parking
- Total spaces: 2
- Parking features: Detached, Concrete
- Garage spaces: 2
- Details: Garage Dimensions (24x24)
Accessibility
- Accessibility features: None
Features
- Levels: Multi/Split
Lot
- Size: 8,712 sqft
- Dimensions: 72.5 x 118.1
Details
- Foundation area: 925
- Parcel number: 742221020507
- Zoning description: Residential-Single Family
Construction
Type & style
- Home type: SingleFamily
- Property subtype: Single Family Residence
Materials
- Steel Siding, Block, Frame
- Foundation: Brick/Mortar
Condition
- Age of Property: 62
- New construction: No
- Year built: 1963
Utilities & green energy
- Gas: Natural Gas
- Sewer: City Sewer/Connected
- Water: City Water/Connected
Community & neighborhood
Location
- Region: Rochester
- Subdivision: Rolling Greens 2nd
HOA & financial
HOA
- Has HOA: No
Price history
| Date | Event | Price |
|---|---|---|
| 3/14/2025 | Sold | $300,000+3.4%$213/sqft |
Source: | ||
| 2/11/2025 | Pending sale | $290,000$206/sqft |
Source: | ||
| 2/10/2025 | Listed for sale | $290,000+48.7%$206/sqft |
Source: | ||
| 8/19/2022 | Sold | $195,000+5.8%$138/sqft |
Source: Public Record Report a problem | ||
| 4/26/2018 | Sold | $184,300$131/sqft |
Source: Public Record Report a problem | ||
Public tax history
| Year | Property taxes | Tax assessment |
|---|---|---|
| 2024 | $2,460 | $241,800 +23.8% |
| 2023 | -- | $195,300 +13.9% |
| 2022 | $2,054 +12.2% | $171,500 +17.2% |
Find assessor info on the county website
Neighborhood: 55901
Nearby schools
GreatSchools rating
- 4/10Gage Elementary SchoolGrades: PK-5Distance: 0.6 mi
- 5/10John Adams Middle SchoolGrades: 6-8Distance: 0.5 mi
- 5/10John Marshall Senior High SchoolGrades: 8-12Distance: 1.9 mi
Schools provided by the listing agent
- Elementary: Harriet Bishop
- Middle: John Adams
- High: John Marshall
Source: NorthstarMLS as distributed by MLS GRID. This data may not be complete. We recommend contacting the local school district to confirm school assignments for this home.
Get a cash offer in 3 minutes
Find out how much your home could sell for in as little as 3 minutes with a no-obligation cash offer.
Estimated market value
$304,600
Get a cash offer in 3 minutes
Find out how much your home could sell for in as little as 3 minutes with a no-obligation cash offer.
Estimated market value
$304,600
