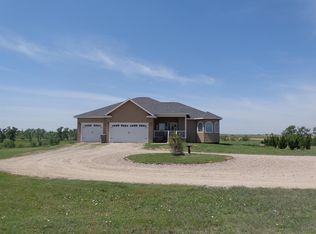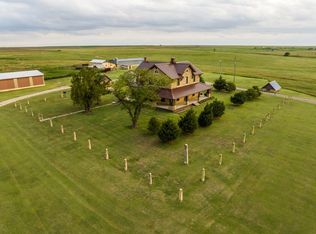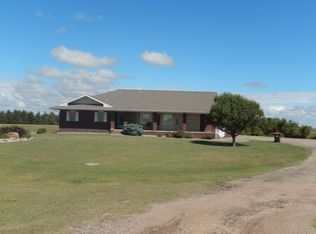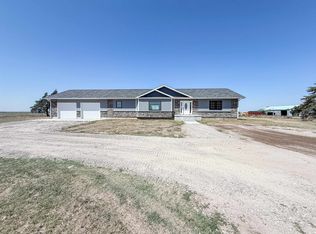Amazing rural property, recently renovated & great room addition..
For sale
Price increase: $100K (11/12)
$545,000
1911 350th Ave, Victoria, KS 67671
3beds
3baths
2,691sqft
Est.:
Residential
Built in 1920
13.2 Acres Lot
$-- Zestimate®
$203/sqft
$-- HOA
What's special
Rural propertyGreat room addition
- 32 days |
- 418 |
- 16 |
Likely to sell faster than
Zillow last checked: 8 hours ago
Listing updated: November 12, 2025 at 10:11am
Listed by:
Kendra Trueblood 785-483-9347,
About You Realty
Source: Western Kansas AOR,MLS#: 205258
Tour with a local agent
Facts & features
Interior
Bedrooms & bathrooms
- Bedrooms: 3
- Bathrooms: 3
Rooms
- Room types: Basement, Master Bathroom
Primary bedroom
- Level: First
Bedroom 2
- Level: First
Bedroom 3
- Level: Second
Bathroom
- Level: First
Bathroom 1
- Level: First
Bathroom 2
- Level: First
Dining room
- Features: Dining/Kitchen Combo, Dining/Living Combo
- Level: First
Family room
- Level: First
Kitchen
- Level: First
Living room
- Level: First
Heating
- Forced Air-Propane
Cooling
- Electric
Appliances
- Included: Dryer, Microwave, Range, Refrigerator, Washer, Water Softener
Features
- Basement, Master Bath
- Windows: Window Treatments
- Basement: Partial
- Has fireplace: Yes
- Fireplace features: Wood Burning
Interior area
- Total structure area: 2,691
- Total interior livable area: 2,691 sqft
Property
Parking
- Parking features: Other
- Has garage: Yes
- Has carport: Yes
Features
- Patio & porch: Rear Porch, Front Porch, Covered Patio
Lot
- Size: 13.2 Acres
- Dimensions: 13.2 acres
Details
- Zoning: A-L
Construction
Type & style
- Home type: SingleFamily
- Architectural style: Ranch
- Property subtype: Residential
Materials
- Brick, Frame, Aluminum/Steel/Vinyl
- Foundation: Concrete Perimeter
- Roof: Steel/Tin/Metal
Condition
- Year built: 1920
Utilities & green energy
- Sewer: Septic Tank
- Water: Private, Well, Water Well
- Utilities for property: Electricity Connected, Propane
Community & HOA
Location
- Region: Victoria
Financial & listing details
- Price per square foot: $203/sqft
- Annual tax amount: $2,406
- Date on market: 11/8/2025
- Electric utility on property: Yes
Estimated market value
Not available
Estimated sales range
Not available
Not available
Price history
Price history
| Date | Event | Price |
|---|---|---|
| 11/12/2025 | Price change | $545,000+22.5%$203/sqft |
Source: | ||
| 11/8/2025 | Listed for sale | $445,000-25.7%$165/sqft |
Source: | ||
| 10/18/2025 | Listing removed | $599,000$223/sqft |
Source: | ||
| 8/12/2025 | Price change | $599,000-4.9%$223/sqft |
Source: | ||
| 7/8/2025 | Price change | $630,000-3.8%$234/sqft |
Source: | ||
Public tax history
Public tax history
Tax history is unavailable.BuyAbility℠ payment
Est. payment
$3,389/mo
Principal & interest
$2644
Property taxes
$554
Home insurance
$191
Climate risks
Neighborhood: 67671
Nearby schools
GreatSchools rating
- 6/10Victoria Elementary SchoolGrades: PK-6Distance: 7.3 mi
- 5/10Victoria Junior-Senior High SchoolGrades: 7-12Distance: 7.2 mi
- Loading
- Loading



