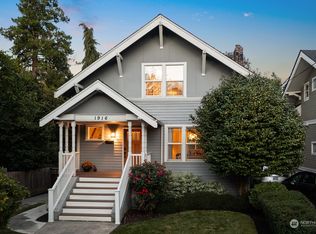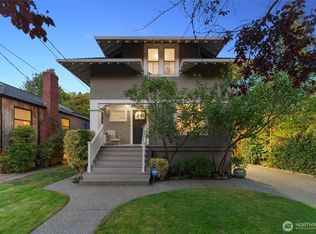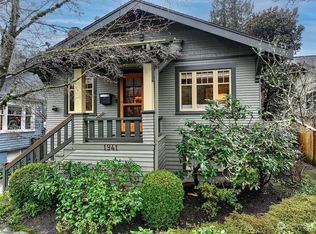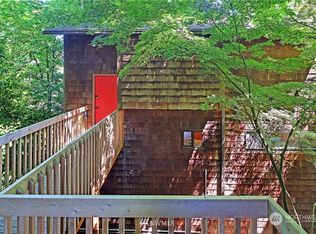Sold
Listed by:
Chet A. Crile,
Windermere Real Estate Co.
Bought with: Windermere RE Greenwood
$1,449,950
1911 26th Avenue E, Seattle, WA 98112
4beds
2,780sqft
Single Family Residence
Built in 1929
3,881.2 Square Feet Lot
$1,414,300 Zestimate®
$522/sqft
$5,550 Estimated rent
Home value
$1,414,300
$1.29M - $1.54M
$5,550/mo
Zestimate® history
Loading...
Owner options
Explore your selling options
What's special
Start an exciting new chapter in this beautiful storybook Tudor on a tree-lined coveted street. Period details mesh perfectly with thoughtful recent updates. Upper level features a sought after 3 bedroom floorplan, including new primary bath & walk-in closet addition. Other updates include stylish kitchen remodel and outdoor entertaining area. Open kitchen flows seamlessly into an everyday dining room. Versatile den just off the formal entry. Basement offers a cozy family, storage/utility room and a 4th bedroom/office/playroom. French Doors open to a generous patio area w/built-in BBQ. Large, lush yard offers so many possibilities. Ideally positioned on a quaint street, and just steps to Arboretum, restaurants, parks, school, UW & freeway.
Zillow last checked: 8 hours ago
Listing updated: June 10, 2024 at 02:38pm
Listed by:
Chet A. Crile,
Windermere Real Estate Co.
Bought with:
Junior Torres, 100407
Windermere RE Greenwood
Source: NWMLS,MLS#: 2234850
Facts & features
Interior
Bedrooms & bathrooms
- Bedrooms: 4
- Bathrooms: 3
- Full bathrooms: 1
- 3/4 bathrooms: 1
- 1/2 bathrooms: 1
- Main level bathrooms: 1
Primary bedroom
- Level: Second
Bedroom
- Level: Second
Bedroom
- Level: Lower
Bedroom
- Level: Second
Bathroom full
- Level: Second
Bathroom three quarter
- Level: Second
Other
- Level: Main
Den office
- Level: Main
Dining room
- Level: Main
Entry hall
- Level: Main
Family room
- Level: Lower
Kitchen with eating space
- Level: Main
Living room
- Level: Main
Utility room
- Level: Lower
Heating
- Fireplace(s), Forced Air
Cooling
- None
Appliances
- Included: Dishwashers_, Dryer(s), GarbageDisposal_, Refrigerators_, StovesRanges_, Washer(s), Dishwasher(s), Garbage Disposal, Refrigerator(s), Stove(s)/Range(s)
Features
- Bath Off Primary, Ceiling Fan(s), Dining Room
- Flooring: Ceramic Tile, Concrete, Hardwood, Carpet
- Doors: French Doors
- Basement: Partially Finished
- Number of fireplaces: 1
- Fireplace features: Gas, Main Level: 1, Fireplace
Interior area
- Total structure area: 2,780
- Total interior livable area: 2,780 sqft
Property
Parking
- Total spaces: 1
- Parking features: Attached Garage
- Attached garage spaces: 1
Features
- Entry location: Main
- Patio & porch: Ceramic Tile, Concrete, Hardwood, Wall to Wall Carpet, Bath Off Primary, Ceiling Fan(s), Dining Room, French Doors, Security System, Walk-In Closet(s), Fireplace
Lot
- Size: 3,881 sqft
- Features: Curbs, Paved, Sidewalk, Fenced-Partially, Patio
- Residential vegetation: Garden Space
Details
- Parcel number: 8712100630
- Special conditions: Standard
Construction
Type & style
- Home type: SingleFamily
- Property subtype: Single Family Residence
Materials
- Brick, Wood Siding
- Foundation: Poured Concrete
- Roof: Composition,Metal
Condition
- Year built: 1929
Utilities & green energy
- Electric: Company: Puget Sound Energy
- Sewer: Sewer Connected, Company: City of Seattle
- Water: Public, Company: City of Seattle
Community & neighborhood
Security
- Security features: Security System
Location
- Region: Seattle
- Subdivision: Montlake
Other
Other facts
- Listing terms: Cash Out,Conventional
- Cumulative days on market: 355 days
Price history
| Date | Event | Price |
|---|---|---|
| 6/7/2024 | Sold | $1,449,950$522/sqft |
Source: | ||
| 5/17/2024 | Pending sale | $1,449,950$522/sqft |
Source: | ||
| 5/9/2024 | Listed for sale | $1,449,950+119.7%$522/sqft |
Source: | ||
| 4/5/2013 | Sold | $660,000+1.5%$237/sqft |
Source: | ||
| 3/21/2013 | Pending sale | $650,000$234/sqft |
Source: Windermere Real Estate/Northwest, Inc. #458620 | ||
Public tax history
| Year | Property taxes | Tax assessment |
|---|---|---|
| 2024 | $12,425 +7.4% | $1,287,000 +5.7% |
| 2023 | $11,570 +12.8% | $1,218,000 +1.5% |
| 2022 | $10,255 +6.8% | $1,200,000 +16.2% |
Find assessor info on the county website
Neighborhood: Montlake
Nearby schools
GreatSchools rating
- 9/10Montlake Elementary SchoolGrades: K-5Distance: 0.4 mi
- 7/10Edmonds S. Meany Middle SchoolGrades: 6-8Distance: 1 mi
- 8/10Garfield High SchoolGrades: 9-12Distance: 2.2 mi

Get pre-qualified for a loan
At Zillow Home Loans, we can pre-qualify you in as little as 5 minutes with no impact to your credit score.An equal housing lender. NMLS #10287.
Sell for more on Zillow
Get a free Zillow Showcase℠ listing and you could sell for .
$1,414,300
2% more+ $28,286
With Zillow Showcase(estimated)
$1,442,586


