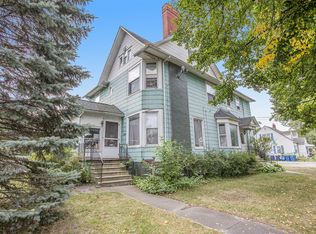Adorable, move in ready 2 bedroom, 1 1/2 bath on tree lined street on Bay City's East Side. Abundant windows provide lots of natural light. Updates include newer vinyl windows (2019) and GFA (2016). Updated flooring throughout. Full bath with jetted tub and pedestal sink. Fenced yard, open porch, full basement, 1.5 car garage w/opener. Stove, refrigerator, washer, dryer and dishwasher. Why rent when you can own for less? Keys at closing!
This property is off market, which means it's not currently listed for sale or rent on Zillow. This may be different from what's available on other websites or public sources.
