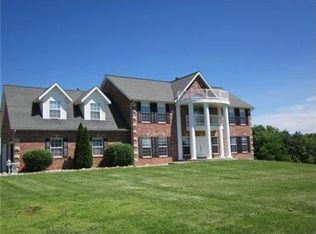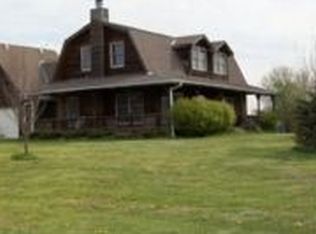Sold
Price Unknown
19109 Quinn Rd, Trimble, MO 64492
3beds
1,851sqft
Single Family Residence
Built in 1983
4.7 Acres Lot
$477,900 Zestimate®
$--/sqft
$2,210 Estimated rent
Home value
$477,900
$430,000 - $530,000
$2,210/mo
Zestimate® history
Loading...
Owner options
Explore your selling options
What's special
**PRICE IMPROVEMENT**
3 Bed | 3 Bath | 1,850 Sq Ft | Horse Barn | Lake Access
Enjoy peaceful country living with direct Smithville Lake access at this beautifully updated 3 bed (4th bedroom could be converted back), 3 bath home on a quiet dead-end road. Featuring 1,850 sq ft of living space, the home includes a finished basement, wood-burning fireplace insert, skylights, and an updated kitchen. The spacious upper deck overlooks protected Corps land—never to be developed.
Horse-ready with a 3-stall barn, two grass paddocks, and hay storage, plus room to expand. Ride directly onto public land or nearby maintained trails.
Upgrades include a newer roof, Hardie board siding, smart thermostat, newer windows, doors, electrical, plumbing, and HVAC (2018). The spacious 2-car garage offers plenty of storage and flexibility for your needs.
Located in the Smithville School District. Walk across the road for fishing and hunting. Adventure awaits!
Zillow last checked: 8 hours ago
Listing updated: August 22, 2025 at 06:37am
Listing Provided by:
Luke Cachia 816-223-5566,
HomeSmart Legacy
Bought with:
Sandi Reed, 2004020767
Chartwell Realty LLC
Source: Heartland MLS as distributed by MLS GRID,MLS#: 2555443
Facts & features
Interior
Bedrooms & bathrooms
- Bedrooms: 3
- Bathrooms: 3
- Full bathrooms: 3
Primary bedroom
- Features: Carpet, Ceiling Fan(s), Walk-In Closet(s)
- Level: Second
- Area: 345 Square Feet
- Dimensions: 23 x 15
Bedroom 2
- Features: Carpet, Ceiling Fan(s), Walk-In Closet(s)
- Level: Second
- Area: 144 Square Feet
- Dimensions: 12 x 12
Bedroom 3
- Features: Carpet, Cedar Closet(s)
- Level: Lower
- Area: 110 Square Feet
- Dimensions: 11 x 10
Bedroom 4
- Level: Lower
- Area: 99 Square Feet
- Dimensions: 11 x 9
Primary bathroom
- Features: Shower Over Tub, Vinyl
- Level: Second
Bathroom 1
- Features: Linoleum, Pantry, Separate Shower And Tub
- Level: Second
- Area: 60 Square Feet
- Dimensions: 5 x 12
Family room
- Level: Lower
- Area: 187 Square Feet
- Dimensions: 17 x 11
Great room
- Level: First
- Area: 247 Square Feet
- Dimensions: 19 x 13
Kitchen
- Features: Pantry
- Level: Second
- Area: 299 Square Feet
- Dimensions: 23 x 13
Laundry
- Features: Ceramic Tiles
- Level: Second
- Area: 30 Square Feet
- Dimensions: 6 x 5
Heating
- Electric
Cooling
- Electric
Appliances
- Included: Disposal, Microwave, Refrigerator, Built-In Electric Oven
- Laundry: In Hall, Main Level
Features
- Ceiling Fan(s), Pantry, Stained Cabinets, Vaulted Ceiling(s), Walk-In Closet(s)
- Flooring: Carpet, Wood
- Doors: Storm Door(s)
- Windows: Thermal Windows
- Basement: Basement BR,Finished
- Number of fireplaces: 1
- Fireplace features: Great Room, Wood Burning
Interior area
- Total structure area: 1,851
- Total interior livable area: 1,851 sqft
- Finished area above ground: 1,345
- Finished area below ground: 506
Property
Parking
- Total spaces: 3
- Parking features: Attached, Detached, Garage Faces Front
- Attached garage spaces: 3
Features
- Patio & porch: Deck, Porch
- Fencing: Other
Lot
- Size: 4.70 Acres
- Features: Acreage, Adjoin Greenspace, Level
Details
- Additional structures: Barn(s), Outbuilding
- Parcel number: 0620200015.01
- Horses can be raised: Yes
- Horse amenities: Boarding Facilities
Construction
Type & style
- Home type: SingleFamily
- Architectural style: Traditional
- Property subtype: Single Family Residence
Materials
- Lap Siding
- Roof: Composition
Condition
- Year built: 1983
Utilities & green energy
- Sewer: Lagoon
- Water: Public
Community & neighborhood
Location
- Region: Trimble
- Subdivision: Lakeside Estates
Other
Other facts
- Ownership: Private
Price history
| Date | Event | Price |
|---|---|---|
| 8/21/2025 | Sold | -- |
Source: | ||
| 7/20/2025 | Pending sale | $475,000$257/sqft |
Source: | ||
| 7/20/2025 | Contingent | $475,000$257/sqft |
Source: | ||
| 7/8/2025 | Price change | $475,000-2.1%$257/sqft |
Source: | ||
| 6/29/2025 | Listed for sale | $485,000$262/sqft |
Source: | ||
Public tax history
| Year | Property taxes | Tax assessment |
|---|---|---|
| 2025 | -- | $33,240 +8.9% |
| 2024 | $2,084 +4.8% | $30,510 |
| 2023 | $1,989 +8.4% | $30,510 +12.4% |
Find assessor info on the county website
Neighborhood: 64492
Nearby schools
GreatSchools rating
- 10/10Smithville Elementary SchoolGrades: PK-6Distance: 6.2 mi
- 6/10Smithville Middle SchoolGrades: 7-8Distance: 7 mi
- 9/10Smithville High SchoolGrades: 9-12Distance: 7 mi
Schools provided by the listing agent
- Elementary: Smithville
- Middle: Smithville
- High: Smithville
Source: Heartland MLS as distributed by MLS GRID. This data may not be complete. We recommend contacting the local school district to confirm school assignments for this home.
Get a cash offer in 3 minutes
Find out how much your home could sell for in as little as 3 minutes with a no-obligation cash offer.
Estimated market value$477,900
Get a cash offer in 3 minutes
Find out how much your home could sell for in as little as 3 minutes with a no-obligation cash offer.
Estimated market value
$477,900

