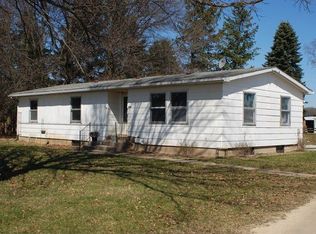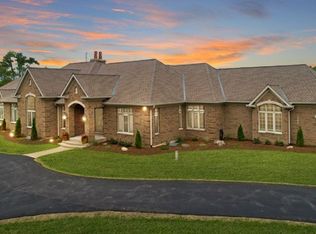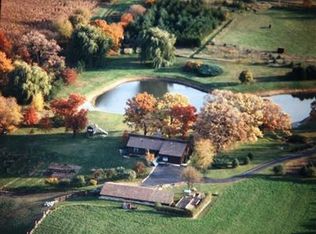Closed
$450,000
19108 Lincoln Rd, Harvard, IL 60033
3beds
--sqft
Single Family Residence
Built in 1988
8.65 Acres Lot
$518,000 Zestimate®
$--/sqft
$2,894 Estimated rent
Home value
$518,000
$471,000 - $565,000
$2,894/mo
Zestimate® history
Loading...
Owner options
Explore your selling options
What's special
This contemporary ranch nestled on 8.65 peaceful A-1 zoned acres offers the perfect retreat for those seeking tranquility and a connection to nature. Imagine starting your day with a cup of coffee on the deck, taking in the serene surroundings as the sun rises. Whether you're admiring the expansive property, tending to your garden, or simply enjoying the company of farm animals, there's something here for everyone. Inside, the home features 3 spacious bedrooms, providing plenty of space for family or guests. The spacious living room with vaulted ceilings overlooks the peaceful back yard. You will love the 2nd floor loft, which could be utilized as a 4th bedroom, home office or rec room. The kitchen boasts newer stainless-steel appliances, and an abundance of countertop space, making meal preparation a breeze, while the first-floor laundry room offers added convenience with a newer laundry tower. The large unfinished basement presents an opportunity for customization, whether you envision a cozy recreation room, a home gym, or additional storage space. Outside you will find a 40 x 80 outbuilding, several fruit trees and perennial plantings. From the modern amenities to the peaceful surroundings, this property offers the ideal blend of comfort and tranquility for modern ranch living.
Zillow last checked: 8 hours ago
Listing updated: February 08, 2025 at 12:26am
Listing courtesy of:
Clancy Green 815-382-0170,
Berkshire Hathaway HomeServices Starck Real Estate
Bought with:
Cynthia Kennedy
Baird & Warner
Source: MRED as distributed by MLS GRID,MLS#: 12214168
Facts & features
Interior
Bedrooms & bathrooms
- Bedrooms: 3
- Bathrooms: 2
- Full bathrooms: 2
Primary bedroom
- Features: Flooring (Carpet), Bathroom (Full)
- Level: Main
- Area: 221 Square Feet
- Dimensions: 13X17
Bedroom 2
- Features: Flooring (Carpet)
- Level: Main
- Area: 154 Square Feet
- Dimensions: 14X11
Bedroom 3
- Features: Flooring (Carpet)
- Level: Main
- Area: 143 Square Feet
- Dimensions: 11X13
Eating area
- Features: Flooring (Vinyl)
- Level: Main
- Area: 154 Square Feet
- Dimensions: 14X11
Foyer
- Features: Flooring (Vinyl)
- Level: Main
- Area: 80 Square Feet
- Dimensions: 10X8
Kitchen
- Features: Kitchen (Eating Area-Table Space, Country Kitchen), Flooring (Vinyl)
- Level: Main
- Area: 156 Square Feet
- Dimensions: 12X13
Laundry
- Features: Flooring (Vinyl)
- Level: Main
- Area: 80 Square Feet
- Dimensions: 10X8
Living room
- Features: Flooring (Carpet)
- Level: Main
- Area: 500 Square Feet
- Dimensions: 20X25
Loft
- Features: Flooring (Carpet)
- Level: Second
- Area: 210 Square Feet
- Dimensions: 14X15
Office
- Features: Flooring (Ceramic Tile)
- Level: Main
- Area: 144 Square Feet
- Dimensions: 12X12
Heating
- Propane, Forced Air
Cooling
- Central Air
Appliances
- Included: Range, Microwave, Dishwasher, Refrigerator, Washer, Dryer
- Laundry: Main Level
Features
- Cathedral Ceiling(s), 1st Floor Bedroom, 1st Floor Full Bath, Dining Combo
- Windows: Screens
- Basement: Unfinished,Crawl Space,Partial
Interior area
- Total structure area: 0
Property
Parking
- Total spaces: 10
- Parking features: Asphalt, Garage Door Opener, On Site, Garage Owned, Attached, Off Street, Owned, Garage
- Attached garage spaces: 2
- Has uncovered spaces: Yes
Accessibility
- Accessibility features: No Disability Access
Features
- Stories: 1
- Patio & porch: Deck
- Has view: Yes
Lot
- Size: 8.65 Acres
- Features: Level, Views
Details
- Additional structures: Barn(s)
- Parcel number: 0706200006
- Special conditions: None
Construction
Type & style
- Home type: SingleFamily
- Architectural style: Ranch
- Property subtype: Single Family Residence
Materials
- Vinyl Siding
Condition
- New construction: No
- Year built: 1988
Utilities & green energy
- Sewer: Septic Tank
- Water: Well
Community & neighborhood
Location
- Region: Harvard
Other
Other facts
- Listing terms: Conventional
- Ownership: Fee Simple
Price history
| Date | Event | Price |
|---|---|---|
| 2/5/2025 | Sold | $450,000+0% |
Source: | ||
| 11/27/2024 | Contingent | $449,900 |
Source: | ||
| 11/20/2024 | Listed for sale | $449,900+119.5% |
Source: | ||
| 1/10/1995 | Sold | $205,000 |
Source: Public Record Report a problem | ||
Public tax history
| Year | Property taxes | Tax assessment |
|---|---|---|
| 2024 | $9,215 +1% | $146,295 +7.8% |
| 2023 | $9,128 +2.8% | $135,666 +9.9% |
| 2022 | $8,877 +7.9% | $123,449 +10.5% |
Find assessor info on the county website
Neighborhood: 60033
Nearby schools
GreatSchools rating
- 3/10Jefferson Elementary SchoolGrades: 4-5Distance: 2.4 mi
- 3/10Harvard Jr High SchoolGrades: 6-8Distance: 2.2 mi
- 2/10Harvard High SchoolGrades: 9-12Distance: 2.3 mi
Schools provided by the listing agent
- District: 50
Source: MRED as distributed by MLS GRID. This data may not be complete. We recommend contacting the local school district to confirm school assignments for this home.
Get pre-qualified for a loan
At Zillow Home Loans, we can pre-qualify you in as little as 5 minutes with no impact to your credit score.An equal housing lender. NMLS #10287.


