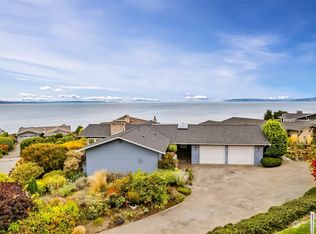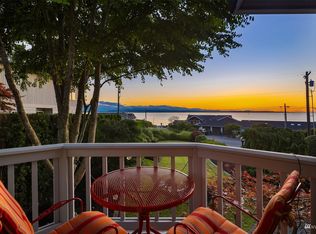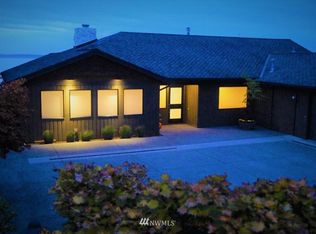Sold
Listed by:
Barbara Clark,
Windermere RE North, Inc.
Bought with: Windermere RE North, Inc.
$2,295,000
19107 Ocean Avenue, Edmonds, WA 98020
4beds
3,205sqft
Single Family Residence
Built in 1958
0.35 Acres Lot
$2,938,900 Zestimate®
$716/sqft
$4,845 Estimated rent
Home value
$2,938,900
$2.56M - $3.41M
$4,845/mo
Zestimate® history
Loading...
Owner options
Explore your selling options
What's special
This mid-century home boasts sweeping, unobstructed views of Puget Sound and the Olympic Mountains, from the ferry terminal to Whidbey Island’s bluffs. Marvel at stunning sunsets, dynamic skies, and diverse wildlife, including seals and whales, along 445 feet of private tidelands. Enjoy front-row seats to regattas, kayakers, cruise ships, and freighters. A short walk to downtown brings you to the ferry terminal, Sounder train, farmer’s market, and beautiful beaches. The spacious lower-level suite, with its own entrance, is ideal for guests or as a rental. Plus, there's RV parking with hookups! Formerly owned by a Yost family member, this property blends historic charm with some modern touches—a rare chance to own a piece of Edmonds' legacy!
Zillow last checked: 8 hours ago
Listing updated: February 28, 2025 at 04:02am
Listed by:
Barbara Clark,
Windermere RE North, Inc.
Bought with:
Wendy Severson, 120231
Windermere RE North, Inc.
Source: NWMLS,MLS#: 2308590
Facts & features
Interior
Bedrooms & bathrooms
- Bedrooms: 4
- Bathrooms: 3
- Full bathrooms: 2
- 3/4 bathrooms: 1
- Main level bathrooms: 2
- Main level bedrooms: 3
Primary bedroom
- Level: Main
Bedroom
- Level: Main
Bedroom
- Level: Lower
Bedroom
- Level: Main
Bathroom three quarter
- Level: Main
Bathroom full
- Level: Main
Bathroom full
- Level: Lower
Dining room
- Level: Lower
Dining room
- Level: Main
Entry hall
- Level: Main
Kitchen with eating space
- Level: Lower
Kitchen with eating space
- Level: Main
Living room
- Level: Lower
Living room
- Level: Main
Utility room
- Level: Main
Heating
- Fireplace(s), Baseboard
Cooling
- Has cooling: Yes
Appliances
- Included: Dishwasher(s), Double Oven, Dryer(s), Refrigerator(s), See Remarks, Stove(s)/Range(s), Washer(s), Garbage Disposal
Features
- Dining Room
- Flooring: Ceramic Tile, Hardwood, Slate, Vinyl, Vinyl Plank
- Windows: Triple Pane Windows
- Basement: Daylight
- Number of fireplaces: 2
- Fireplace features: Gas, Lower Level: 1, Main Level: 1, Fireplace
Interior area
- Total structure area: 3,205
- Total interior livable area: 3,205 sqft
Property
Parking
- Total spaces: 2
- Parking features: Attached Garage, Off Street, RV Parking
- Attached garage spaces: 2
Features
- Levels: One
- Stories: 1
- Entry location: Main
- Patio & porch: Ceramic Tile, Dining Room, Fireplace, Hardwood, Security System, Triple Pane Windows
- Has view: Yes
- View description: Mountain(s), Sound, Strait
- Has water view: Yes
- Water view: Sound,Strait
Lot
- Size: 0.35 Acres
- Features: Dead End Street, Deck, Fenced-Partially, Gas Available, Green House, High Speed Internet, Irrigation, Patio, RV Parking, Shop
- Topography: Level,Partial Slope
- Residential vegetation: Fruit Trees, Garden Space
Details
- Parcel number: 27031300405700
- Special conditions: Standard
Construction
Type & style
- Home type: SingleFamily
- Architectural style: See Remarks
- Property subtype: Single Family Residence
Materials
- Brick, Wood Siding
- Foundation: Poured Concrete, Slab
- Roof: Torch Down
Condition
- Good
- Year built: 1958
Utilities & green energy
- Electric: Company: PUD
- Sewer: Sewer Connected, Company: City of Edmonds
- Water: Public, Company: City of Edmonds
- Utilities for property: Xfinity
Community & neighborhood
Security
- Security features: Security System
Location
- Region: Edmonds
- Subdivision: Edmonds Bowl
Other
Other facts
- Listing terms: Cash Out,Conventional
- Cumulative days on market: 100 days
Price history
| Date | Event | Price |
|---|---|---|
| 1/28/2025 | Sold | $2,295,000$716/sqft |
Source: | ||
| 12/22/2024 | Pending sale | $2,295,000$716/sqft |
Source: | ||
| 12/16/2024 | Price change | $2,295,000-8.2%$716/sqft |
Source: | ||
| 11/25/2024 | Pending sale | $2,500,000$780/sqft |
Source: | ||
| 11/15/2024 | Listed for sale | $2,500,000+300%$780/sqft |
Source: | ||
Public tax history
| Year | Property taxes | Tax assessment |
|---|---|---|
| 2024 | $6,585 -49.1% | $2,499,400 +37.6% |
| 2023 | $12,937 -4.9% | $1,816,900 -8.2% |
| 2022 | $13,597 +1.2% | $1,978,800 +23.1% |
Find assessor info on the county website
Neighborhood: 98020
Nearby schools
GreatSchools rating
- 6/10Edmonds Elementary SchoolGrades: K-6Distance: 0.5 mi
- 7/10Meadowdale Middle SchoolGrades: 7-8Distance: 2.6 mi
- 6/10Meadowdale High SchoolGrades: 9-12Distance: 2.8 mi
Sell for more on Zillow
Get a free Zillow Showcase℠ listing and you could sell for .
$2,938,900
2% more+ $58,778
With Zillow Showcase(estimated)
$2,997,678


