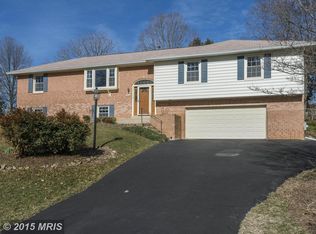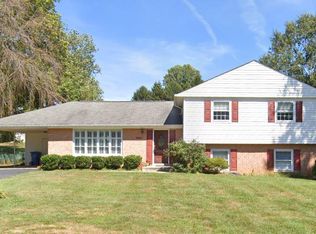Sold for $735,000 on 05/17/25
$735,000
19104 Willow Grove Rd, Olney, MD 20832
4beds
2,554sqft
Single Family Residence
Built in 1970
0.41 Acres Lot
$730,700 Zestimate®
$288/sqft
$3,840 Estimated rent
Home value
$730,700
$672,000 - $796,000
$3,840/mo
Zestimate® history
Loading...
Owner options
Explore your selling options
What's special
Welcome to your dream home in the desirable Olney Mill neighborhood! This stunning property sits on a generous .42-acre lot, right across from the park, offering a peaceful and scenic setting with almost 2700 square feet of finished living space. Whether you're growing your family or entertaining guests, this home provides plenty of space to do both. The oversized two-car garage offers ample storage, and with Rosa Parks Middle School just a short walk away, convenience is at your doorstep. Enjoy a large, inviting yard featuring a spacious patio—ideal for outdoor gatherings, relaxing, or soaking in the fresh air. Step inside and be greeted by a gorgeous sunroom addition, with fireplace where natural light floods the space, creating a warm and inviting atmosphere perfect for relaxation or hosting guests. With four large bedrooms, there’s plenty of room for everyone. Recent upgrades include over $36,000 in energy-efficient new windows and a brand-new Pella door. The furnace and water heater are both under two years old, providing reliability and peace of mind. All appliances in the home are less than two years old, making this a truly modern and move-in ready home. Beautiful hardwood floors and fresh, new paint throughout give this home a contemporary, polished feel. This gem has been my clients home for over 40 years and its waiting for its new owners—move in and make it yours today!
Zillow last checked: 8 hours ago
Listing updated: May 20, 2025 at 03:03pm
Listed by:
Maria Mantzouranis 301-775-3515,
RE/MAX Realty Centre, Inc.
Bought with:
Michael Marks, SP40001464
RLAH @properties
Source: Bright MLS,MLS#: MDMC2162386
Facts & features
Interior
Bedrooms & bathrooms
- Bedrooms: 4
- Bathrooms: 3
- Full bathrooms: 2
- 1/2 bathrooms: 1
Basement
- Area: 700
Heating
- Central, Natural Gas
Cooling
- Central Air, Electric
Appliances
- Included: Gas Water Heater
- Laundry: In Basement
Features
- Basement: Partially Finished,Exterior Entry
- Number of fireplaces: 2
Interior area
- Total structure area: 2,554
- Total interior livable area: 2,554 sqft
- Finished area above ground: 1,854
- Finished area below ground: 700
Property
Parking
- Total spaces: 2
- Parking features: Garage Faces Front, Attached
- Attached garage spaces: 2
Accessibility
- Accessibility features: None
Features
- Levels: Split Foyer,Two
- Stories: 2
- Pool features: None
Lot
- Size: 0.41 Acres
Details
- Additional structures: Above Grade, Below Grade
- Parcel number: 160800739991
- Zoning: R200
- Special conditions: Standard
Construction
Type & style
- Home type: SingleFamily
- Property subtype: Single Family Residence
Materials
- Brick
- Foundation: Concrete Perimeter
Condition
- New construction: No
- Year built: 1970
Utilities & green energy
- Sewer: Public Sewer
- Water: Public
Community & neighborhood
Location
- Region: Olney
- Subdivision: Olney Mill
Other
Other facts
- Listing agreement: Exclusive Agency
- Listing terms: FHA,Cash,Conventional,VA Loan
- Ownership: Fee Simple
Price history
| Date | Event | Price |
|---|---|---|
| 5/17/2025 | Sold | $735,000$288/sqft |
Source: | ||
| 4/19/2025 | Pending sale | $735,000$288/sqft |
Source: | ||
| 4/10/2025 | Price change | $735,000-1.9%$288/sqft |
Source: | ||
| 3/15/2025 | Listed for sale | $749,000$293/sqft |
Source: | ||
Public tax history
| Year | Property taxes | Tax assessment |
|---|---|---|
| 2025 | $6,460 +4.5% | $574,800 +7% |
| 2024 | $6,182 +7.5% | $537,000 +7.6% |
| 2023 | $5,752 +13% | $499,200 +8.2% |
Find assessor info on the county website
Neighborhood: 20832
Nearby schools
GreatSchools rating
- 8/10Belmont Elementary SchoolGrades: K-5Distance: 0.9 mi
- 9/10Rosa M. Parks Middle SchoolGrades: 6-8Distance: 0.3 mi
- 6/10Sherwood High SchoolGrades: 9-12Distance: 3.5 mi
Schools provided by the listing agent
- Elementary: Belmont
- Middle: Rosa M. Parks
- High: Sherwood
- District: Montgomery County Public Schools
Source: Bright MLS. This data may not be complete. We recommend contacting the local school district to confirm school assignments for this home.

Get pre-qualified for a loan
At Zillow Home Loans, we can pre-qualify you in as little as 5 minutes with no impact to your credit score.An equal housing lender. NMLS #10287.
Sell for more on Zillow
Get a free Zillow Showcase℠ listing and you could sell for .
$730,700
2% more+ $14,614
With Zillow Showcase(estimated)
$745,314
