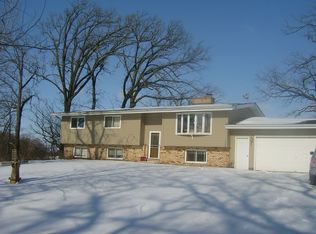Equestrian property with so much potential. Formerly the Crestview Farm - this facility sits on 74+ acres comprised of over 9 acres of paddocks, 3/4 mile sand training track, 30 acres of hay fields, 10 acres of pasture, 3-barns and a pond. The main barn is a Gambrel style 2-story barn that is connected to 2 single level barns. The lower level has 31 top of the line stalls that are rubber matted, heated and have water lines. In addition, there is an equine therapy swimming pool, several storage rooms, tack room, meeting room and a grooming area. The 2nd story loft area is currently set-up as a meeting room and conference center for clients. It includes a kitchen and bathroom. This space could easily be used for wedding venues or converted to living quarters. The 240' x 80' heated indoor arena is insulated and equipped with radiant heat. A special feature of the arena is the ability to open the windows on each side of the barn to make a comfortable riding space with cross ventilation (also a 6-horse Equi-cizer at one end of the arena). The 2,000 sq. ft. ranch home has 3 bedrooms, 1.5 baths and is in need of TCL.... PLEASE TAKE THE TIME TO VIEW THE 3D TOUR FOR THIS PROPERTY. Your imagination is the only limit as to the use of this property.
This property is off market, which means it's not currently listed for sale or rent on Zillow. This may be different from what's available on other websites or public sources.
