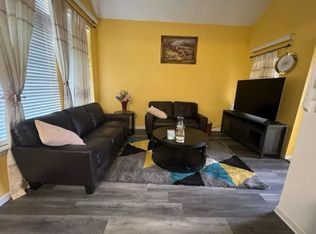Sold for $415,000 on 09/28/23
$415,000
19102 E 22nd Place, Aurora, CO 80011
3beds
1,738sqft
Single Family Residence
Built in 1996
4,200 Square Feet Lot
$426,100 Zestimate®
$239/sqft
$2,464 Estimated rent
Home value
$426,100
$405,000 - $447,000
$2,464/mo
Zestimate® history
Loading...
Owner options
Explore your selling options
What's special
Nestled within the city of Aurora, this delightful home offers comfort and convenience that's perfect for creating lasting memories. Discover comfort in this great 3 bedroom, 3 bathroom with new interior paint, ranch style home featuring an open-concept layout that seamlessly connects the kitchen, dining, and living areas, ideal for both daily living and entertaining. The living area boasts abundant natural light and a cozy fireplace. The finished basement adds incredible versatility to this home. It can serve as a recreation area, home office, or even an additional living space. The basement also houses a full bathroom, enhancing its functionality and catering to various lifestyle needs. Say goodbye to high energy bills! This home is equipped with owned solar panels, harnessing the power of the Colorado sunshine and a tankless hot water heater ensures a constant supply of hot water while being energy-efficient. The private backyard is waiting for you to enjoy the Colorado outdoor activities or relax on the patio. With a two-car garage, easy access to amenities, and a strong sense of community, this home presents a fantastic opportunity for a comfortable and convenient lifestyle. It's more than just a house; it's a place to create lasting memories. Schedule a showing today and experience the charm and practicality of this wonderful home.
Zillow last checked: 8 hours ago
Listing updated: September 28, 2023 at 02:16pm
Listed by:
Julie McCollam 303-518-2717,
Sellstate Altitude Realty
Bought with:
Sara Pierina Cano Zans, 100100454
Keller Williams Realty Downtown LLC
Source: REcolorado,MLS#: 3339144
Facts & features
Interior
Bedrooms & bathrooms
- Bedrooms: 3
- Bathrooms: 3
- Full bathrooms: 2
- 3/4 bathrooms: 1
- Main level bathrooms: 2
- Main level bedrooms: 3
Bedroom
- Level: Main
Bedroom
- Level: Main
Bedroom
- Level: Main
Bathroom
- Level: Main
Bathroom
- Level: Main
Bathroom
- Level: Basement
Family room
- Level: Main
Kitchen
- Level: Main
Heating
- Forced Air
Cooling
- None
Appliances
- Included: Disposal, Tankless Water Heater
Features
- Basement: Finished
Interior area
- Total structure area: 1,738
- Total interior livable area: 1,738 sqft
- Finished area above ground: 1,188
- Finished area below ground: 435
Property
Parking
- Total spaces: 2
- Parking features: Garage - Attached
- Attached garage spaces: 2
Features
- Levels: One
- Stories: 1
- Patio & porch: Deck, Front Porch
Lot
- Size: 4,200 sqft
Details
- Parcel number: R0086488
- Special conditions: Standard
Construction
Type & style
- Home type: SingleFamily
- Property subtype: Single Family Residence
Materials
- Frame
- Roof: Composition
Condition
- Year built: 1996
Utilities & green energy
- Sewer: Public Sewer
- Water: Public
Community & neighborhood
Location
- Region: Aurora
- Subdivision: Tower Green
Other
Other facts
- Listing terms: Cash,Conventional,FHA,VA Loan
- Ownership: Individual
Price history
| Date | Event | Price |
|---|---|---|
| 9/28/2023 | Sold | $415,000+121.9%$239/sqft |
Source: | ||
| 6/10/2013 | Sold | $187,000+10.1%$108/sqft |
Source: Public Record | ||
| 4/25/2013 | Listed for sale | $169,900+25.9%$98/sqft |
Source: Bingham & Co., Inc. #1179627 | ||
| 5/14/2007 | Sold | $135,000-28.9%$78/sqft |
Source: Public Record | ||
| 7/6/2005 | Sold | $190,000+50.8%$109/sqft |
Source: Public Record | ||
Public tax history
| Year | Property taxes | Tax assessment |
|---|---|---|
| 2025 | $3,093 -1.6% | $28,190 -15.1% |
| 2024 | $3,142 +20.8% | $33,220 |
| 2023 | $2,602 -4% | $33,220 +45.1% |
Find assessor info on the county website
Neighborhood: Tower Triangle
Nearby schools
GreatSchools rating
- 5/10Clyde Miller K-8Grades: PK-8Distance: 0.5 mi
- 5/10Vista Peak 9-12 PreparatoryGrades: 9-12Distance: 3.8 mi
Schools provided by the listing agent
- Elementary: Clyde Miller
- Middle: Clyde Miller
- High: Vista Peak
- District: Adams-Arapahoe 28J
Source: REcolorado. This data may not be complete. We recommend contacting the local school district to confirm school assignments for this home.
Get a cash offer in 3 minutes
Find out how much your home could sell for in as little as 3 minutes with a no-obligation cash offer.
Estimated market value
$426,100
Get a cash offer in 3 minutes
Find out how much your home could sell for in as little as 3 minutes with a no-obligation cash offer.
Estimated market value
$426,100
