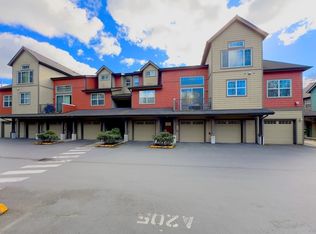Wonderful 2 bedroom/1.75 bath unit in Silver Creek Crossing. This open concept unit has an eat in kitchen with granite counter tops, gas range, gas fireplace in great room, and new laminate throughout main level. Two story unit has one bedroom and bath on the main level, and a master suite on the top level w/dual sinks and an office space. Home has a deck that overlooks green space. Garage and one other parking spot. Close to Mill Creek. No rental cap or special assessment. Great for investors!
This property is off market, which means it's not currently listed for sale or rent on Zillow. This may be different from what's available on other websites or public sources.


