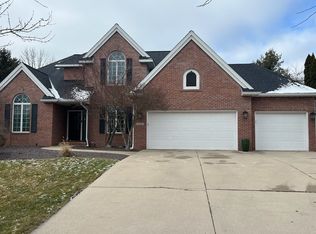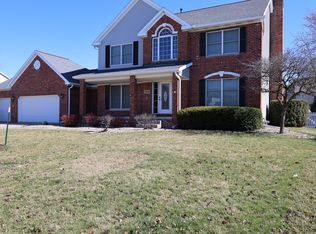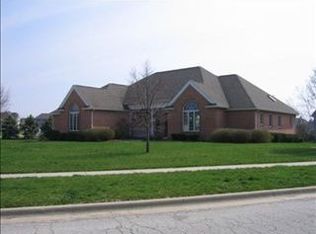Simply gorgeous, 5 bedroom, 3.5 bath, traditional two story in desirable Hawthorne II subdivision. Open floor plan with tall ceilings and an abundance of natural light. Enormous kitchen with custom cabinetry, granite counter tops, SS appliances and the best oversized kitchen island- perfect for cooking, baking, serving and gathering. Large family room with built-ins and gas fireplace. Elegant dining room and living room. Additional bedroom and full bath on the main level (not primary) but could be used as an in-law suite, guest bedroom, office or playroom. Luxurious primary suite on the 2nd level, with an oversized walk in closet and a spa like en-suite (remodeled 2019). Three additional bedrooms and a full bathroom- all three full baths have been extensively remodeled. Open and spacious finished basement with a custom built-in bar/kitchenette, large family room, lower level bathroom, and bonus room- which is currently being used a gym, but would make the perfect theater room or office. Oversized fully fenced yard with mature trees and extensive landscaping. Large covered patio area with built-in fire pit and seating. Updates in include: New roof '08, hvac '13, some newer Pella windows '13, outdoor covered porch addition '18, paver patio and fire pit '18, primary suite updated '19. *Information deemed reliable but not guaranteed.*
This property is off market, which means it's not currently listed for sale or rent on Zillow. This may be different from what's available on other websites or public sources.


