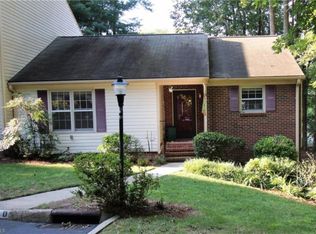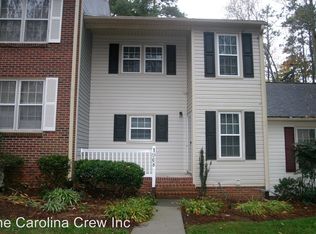Sold for $200,000 on 10/04/23
$200,000
1910 Windy Point Ct, Winston Salem, NC 27127
2beds
1,689sqft
Stick/Site Built, Residential, Townhouse
Built in 1983
0.06 Acres Lot
$209,700 Zestimate®
$--/sqft
$1,512 Estimated rent
Home value
$209,700
$199,000 - $220,000
$1,512/mo
Zestimate® history
Loading...
Owner options
Explore your selling options
What's special
ONE level with basement!! Main level features two bedrooms (one with laundry/closet), two full bathrooms, spacious and open living room / dining room, kitchen, pantry and private deck. Some of the sellers' favorite things are the outside features - end unit; view of the neighborhood pool; expansive open, natural, park like setting beside and behind the home. They love watching and feeding the birds (and hope you will continue to do so). The convenience to shopping, highways, medical, banks, restaurants is phenomenal - perfect for hospital workers!! The sellers also love NOT having to take trash cans to the curb!! Trash is picked up from behind the home. The basement is a real treasure of this property. It is on a separate HVAC system and is pre-plumbed for a bathroom. NOTE - only part of the basement is counted in square footage, although fully conditioned. HOA takes care of exterior and lawn. Main HVAC is less than 5 yrs old. Replacement windows. New Refrig, Hood, Range. Call today!
Zillow last checked: 8 hours ago
Listing updated: April 11, 2024 at 08:54am
Listed by:
Sheila Mays 336-240-1858,
Mays Gibson Inc
Bought with:
Donald Carroll, 325876
Leonard Ryden Burr Real Estate
Source: Triad MLS,MLS#: 1116698 Originating MLS: Winston-Salem
Originating MLS: Winston-Salem
Facts & features
Interior
Bedrooms & bathrooms
- Bedrooms: 2
- Bathrooms: 2
- Full bathrooms: 2
- Main level bathrooms: 2
Primary bedroom
- Level: Main
- Dimensions: 14.5 x 11.33
Bedroom 2
- Level: Main
- Dimensions: 11.25 x 10.42
Dining room
- Level: Main
- Dimensions: 9.25 x 7.25
Kitchen
- Level: Main
- Dimensions: 11.25 x 9
Laundry
- Level: Main
- Dimensions: 6.33 x 5.67
Laundry
- Level: Lower
- Dimensions: 10.67 x 6
Living room
- Level: Main
- Dimensions: 18 x 12.67
Recreation room
- Level: Lower
- Dimensions: 21 x 24.75
Workshop
- Level: Lower
- Dimensions: 13.67 x 30.33
Heating
- Heat Pump, Electric
Cooling
- Central Air
Appliances
- Included: Dishwasher, Range, Range Hood, Electric Water Heater
- Laundry: 2nd Dryer Connection, 2nd Washer Connection, In Basement, Main Level, Washer Hookup
Features
- Ceiling Fan(s), Dead Bolt(s), Pantry, Vaulted Ceiling(s)
- Flooring: Carpet, Laminate
- Doors: Insulated Doors
- Windows: Insulated Windows
- Basement: Partially Finished, Basement
- Number of fireplaces: 1
- Fireplace features: Great Room
Interior area
- Total structure area: 2,215
- Total interior livable area: 1,689 sqft
- Finished area above ground: 1,118
- Finished area below ground: 571
Property
Parking
- Parking features: Assigned, Paved
Features
- Levels: One
- Stories: 1
- Patio & porch: Porch
- Pool features: Community
- Has view: Yes
Lot
- Size: 0.06 Acres
- Dimensions: 41 x 65
- Features: Dead End, Views
Details
- Parcel number: 6823080022
- Zoning: RM-12S
- Special conditions: Owner Sale
Construction
Type & style
- Home type: Townhouse
- Property subtype: Stick/Site Built, Residential, Townhouse
Materials
- Brick, Vinyl Siding
Condition
- Year built: 1983
Utilities & green energy
- Sewer: Public Sewer
- Water: Public
Community & neighborhood
Security
- Security features: Smoke Detector(s)
Location
- Region: Winston Salem
- Subdivision: Crosswinds
HOA & financial
HOA
- Has HOA: Yes
- HOA fee: $185 monthly
Other
Other facts
- Listing agreement: Exclusive Right To Sell
- Listing terms: Cash,Conventional
Price history
| Date | Event | Price |
|---|---|---|
| 10/4/2023 | Sold | $200,000-5.7% |
Source: | ||
| 8/25/2023 | Pending sale | $212,000 |
Source: | ||
| 8/20/2023 | Listed for sale | $212,000+135.6% |
Source: | ||
| 12/27/2016 | Sold | $90,000 |
Source: | ||
Public tax history
Tax history is unavailable.
Neighborhood: Cross Winds
Nearby schools
GreatSchools rating
- 6/10Griffith ElementaryGrades: PK-5Distance: 1.3 mi
- 1/10Flat Rock MiddleGrades: 6-8Distance: 2.7 mi
- 3/10Parkland HighGrades: 9-12Distance: 1.8 mi
Get a cash offer in 3 minutes
Find out how much your home could sell for in as little as 3 minutes with a no-obligation cash offer.
Estimated market value
$209,700
Get a cash offer in 3 minutes
Find out how much your home could sell for in as little as 3 minutes with a no-obligation cash offer.
Estimated market value
$209,700

