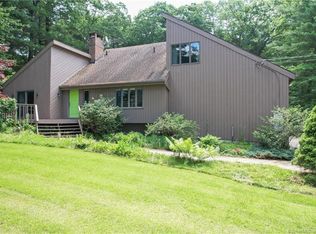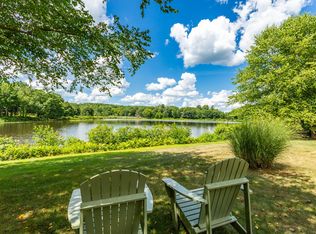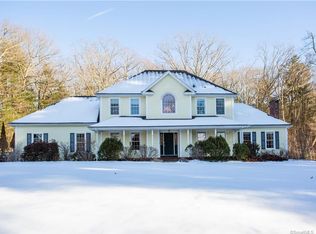Sold for $830,000 on 01/02/25
$830,000
1910 Weed Road, Torrington, CT 06790
4beds
3,838sqft
Single Family Residence
Built in 2007
1.25 Acres Lot
$864,000 Zestimate®
$216/sqft
$4,503 Estimated rent
Home value
$864,000
$734,000 - $1.02M
$4,503/mo
Zestimate® history
Loading...
Owner options
Explore your selling options
What's special
Discover all that Litchfield County has to offer while tucked away in your own private & luxurious lifestyle by the lake. A custom built, lavish home, specifically designed for breathtaking views, serene experience, and entertaining at its finest, every detail so carefully crafted. Just 7 minutes from Litchfield Town Center, the scenic route guides you in, featuring immense stonework and view. Upon entering, you are immediately taken aback from the direct view of Timber Lake. A glorious staircase, with catwalk leading from one grand staircase to another. Continue through to the main floor, a formal dining room and living room with custom built ins. A true chef's kitchen, open to the great room, offers radiant heat flooring, custom cabinetry for bakers, Viking stove/fridge, concealed bread warmer, dishwasher, even pantry and separate laundry area featuring new cabinetry and upgrades including washer/ventless dryer. The dual fireplace exudes a warm and cozy ambiance, leading to the sun room w/ walk out. The half bath has custom finishes from floor to ceiling. Upstairs, a primary suite that will exceed every expectation, dual fireplace here as well, with custom shower and tub separately. TWO walk in closets, with additional storage. The three additional bedrooms, one with full bath, are spacious and bright. Another full bath in between. The basement, plumbed/wired for two bedrooms and full bath w/ walkout and VIEW! SIP 6in insulation, steel beam construction. Live Luxuriously.
Zillow last checked: 8 hours ago
Listing updated: January 03, 2025 at 05:29am
Listed by:
Mark P. Tavares 203-592-3036,
Mark Tavares Realty, LLC 203-720-7172,
Lauren Hill 203-927-3411,
Mark Tavares Realty, LLC
Bought with:
Pia G. Ciccone, RES.0753779
Berkshire Hathaway NE Prop.
Source: Smart MLS,MLS#: 24054183
Facts & features
Interior
Bedrooms & bathrooms
- Bedrooms: 4
- Bathrooms: 4
- Full bathrooms: 3
- 1/2 bathrooms: 1
Primary bedroom
- Features: Bedroom Suite, Full Bath, Stall Shower, Whirlpool Tub, Walk-In Closet(s)
- Level: Upper
Bedroom
- Features: Bedroom Suite, Full Bath
- Level: Upper
Bedroom
- Level: Upper
Bedroom
- Level: Upper
Bathroom
- Features: Remodeled
- Level: Main
Bathroom
- Features: Tub w/Shower
- Level: Upper
Dining room
- Level: Main
Great room
- Features: 2 Story Window(s), High Ceilings, Balcony/Deck, Built-in Features, Fireplace
- Level: Main
Kitchen
- Features: Balcony/Deck, Granite Counters, Dining Area, Double-Sink, Kitchen Island
- Level: Main
Living room
- Level: Main
Sun room
- Features: Balcony/Deck, Ceiling Fan(s), Fireplace
- Level: Main
Heating
- Forced Air, Propane
Cooling
- Central Air
Appliances
- Included: Gas Range, Refrigerator, Freezer, Dishwasher, Washer, Dryer, Water Heater
- Laundry: Main Level
Features
- Central Vacuum, Open Floorplan
- Basement: Full,Interior Entry
- Attic: Storage,Access Via Hatch
- Number of fireplaces: 2
Interior area
- Total structure area: 3,838
- Total interior livable area: 3,838 sqft
- Finished area above ground: 3,838
Property
Parking
- Total spaces: 6
- Parking features: Attached, Paved, Driveway, Garage Door Opener
- Attached garage spaces: 2
- Has uncovered spaces: Yes
Features
- Patio & porch: Deck
- Has view: Yes
- View description: Water
- Has water view: Yes
- Water view: Water
- Waterfront features: Waterfront, Lake, Walk to Water, Dock or Mooring, Association Required
Lot
- Size: 1.25 Acres
- Features: Landscaped
Details
- Parcel number: 885583
- Zoning: R60
Construction
Type & style
- Home type: SingleFamily
- Architectural style: Colonial
- Property subtype: Single Family Residence
Materials
- Vinyl Siding, Stone
- Foundation: Concrete Perimeter
- Roof: Asphalt
Condition
- New construction: No
- Year built: 2007
Utilities & green energy
- Sewer: Septic Tank
- Water: Public
Green energy
- Energy efficient items: Insulation
Community & neighborhood
Location
- Region: Torrington
HOA & financial
HOA
- Has HOA: Yes
- HOA fee: $360 annually
- Amenities included: Lake/Beach Access
Price history
| Date | Event | Price |
|---|---|---|
| 1/2/2025 | Sold | $830,000+0.6%$216/sqft |
Source: | ||
| 10/18/2024 | Listed for sale | $824,900+826.9%$215/sqft |
Source: | ||
| 12/20/2001 | Sold | $89,000$23/sqft |
Source: Public Record Report a problem | ||
Public tax history
| Year | Property taxes | Tax assessment |
|---|---|---|
| 2025 | $19,387 +11.3% | $504,210 +38.8% |
| 2024 | $17,421 +0% | $363,170 |
| 2023 | $17,418 +1.7% | $363,170 |
Find assessor info on the county website
Neighborhood: 06790
Nearby schools
GreatSchools rating
- 6/10Forbes SchoolGrades: 4-5Distance: 3.4 mi
- 3/10Torrington Middle SchoolGrades: 6-8Distance: 6.9 mi
- 2/10Torrington High SchoolGrades: 9-12Distance: 4.5 mi
Schools provided by the listing agent
- High: Torrington
Source: Smart MLS. This data may not be complete. We recommend contacting the local school district to confirm school assignments for this home.

Get pre-qualified for a loan
At Zillow Home Loans, we can pre-qualify you in as little as 5 minutes with no impact to your credit score.An equal housing lender. NMLS #10287.
Sell for more on Zillow
Get a free Zillow Showcase℠ listing and you could sell for .
$864,000
2% more+ $17,280
With Zillow Showcase(estimated)
$881,280

