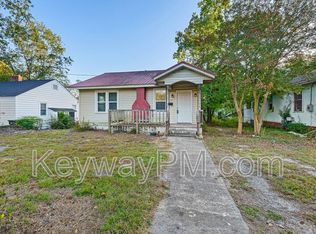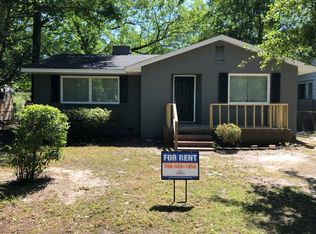Sold for $129,800 on 08/27/25
$129,800
1910 Warren Street, Augusta, GA 30904
3beds
1,346sqft
Single Family Residence
Built in 1941
7,128 Square Feet Lot
$-- Zestimate®
$96/sqft
$1,182 Estimated rent
Home value
Not available
Estimated sales range
Not available
$1,182/mo
Zestimate® history
Loading...
Owner options
Explore your selling options
What's special
Newly remodeled home in the heart of Augusta. Just minutes from Medical District and downtown. Beautiful modern kitchen with stainless steel appliances, granite counter tops and subway tile backsplash. This home has hardwood floors and Luxury plank flooring throughout. The bathroom features a single vanity sink with marble top and a shower tub combo with tile surround. Fenced back yard with carport and rear street entry. You do not want to miss the opportunity to make this home yours.
Zillow last checked: 8 hours ago
Listing updated: August 29, 2025 at 08:07am
Listed by:
Susan Keller Jackson 706-284-1801,
Century 21 Jeff Keller Realty
Bought with:
Pamela Lynn Lightsey, 394878
Jim Courson Realty
Source: Hive MLS,MLS#: 539742
Facts & features
Interior
Bedrooms & bathrooms
- Bedrooms: 3
- Bathrooms: 1
- Full bathrooms: 1
Primary bedroom
- Level: Main
- Dimensions: 14 x 12
Bedroom 2
- Level: Main
- Dimensions: 11 x 10
Bedroom 3
- Level: Main
- Dimensions: 12 x 10
Dining room
- Level: Main
- Dimensions: 11 x 10
Kitchen
- Level: Main
- Dimensions: 12 x 23
Living room
- Level: Main
- Dimensions: 15 x 14
Office
- Level: Main
- Dimensions: 8 x 8
Heating
- Gas Pack
Cooling
- Ceiling Fan(s), Central Air
Appliances
- Included: Built-In Microwave, Dishwasher, Electric Range, Refrigerator
Features
- Blinds, Eat-in Kitchen, Recently Painted, Washer Hookup, Electric Dryer Hookup
- Flooring: Luxury Vinyl, Wood
- Attic: Scuttle
- Number of fireplaces: 1
- Fireplace features: Living Room
Interior area
- Total structure area: 1,346
- Total interior livable area: 1,346 sqft
Property
Parking
- Parking features: Attached Carport
- Has carport: Yes
Features
- Patio & porch: Front Porch
- Fencing: Fenced
Lot
- Size: 7,128 sqft
- Dimensions: 54 x 132
Details
- Parcel number: 0353257000
Construction
Type & style
- Home type: SingleFamily
- Architectural style: Ranch
- Property subtype: Single Family Residence
Materials
- Brick, Vinyl Siding
- Foundation: Crawl Space
- Roof: Composition
Condition
- Updated/Remodeled
- New construction: No
- Year built: 1941
Utilities & green energy
- Sewer: Public Sewer
- Water: Public
Community & neighborhood
Location
- Region: Augusta
- Subdivision: Harrisburg
Other
Other facts
- Listing terms: Cash,Conventional,FHA,VA Loan
Price history
| Date | Event | Price |
|---|---|---|
| 8/27/2025 | Sold | $129,800-3.8%$96/sqft |
Source: | ||
| 8/21/2025 | Pending sale | $134,900$100/sqft |
Source: | ||
| 7/10/2025 | Price change | $134,900-6.9%$100/sqft |
Source: | ||
| 5/30/2025 | Price change | $144,900-6.5%$108/sqft |
Source: | ||
| 4/28/2025 | Price change | $154,900-3.1%$115/sqft |
Source: | ||
Public tax history
| Year | Property taxes | Tax assessment |
|---|---|---|
| 2024 | $1,233 +9.7% | $31,940 +8.7% |
| 2023 | $1,124 -13.4% | $29,384 -8.9% |
| 2022 | $1,297 +30% | $32,260 +55.1% |
Find assessor info on the county website
Neighborhood: Harrisburg
Nearby schools
GreatSchools rating
- 4/10Monte Sano Elementary SchoolGrades: PK-5Distance: 1.1 mi
- 3/10Langford Middle SchoolGrades: 6-8Distance: 2.5 mi
- 3/10Academy of Richmond County High SchoolGrades: 9-12Distance: 0.4 mi
Schools provided by the listing agent
- Elementary: Monte Sano
- Middle: Langford
- High: Richmond Academy
Source: Hive MLS. This data may not be complete. We recommend contacting the local school district to confirm school assignments for this home.

Get pre-qualified for a loan
At Zillow Home Loans, we can pre-qualify you in as little as 5 minutes with no impact to your credit score.An equal housing lender. NMLS #10287.

