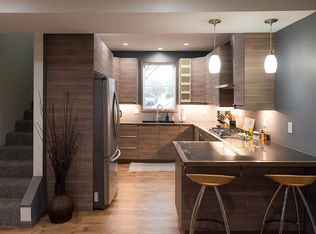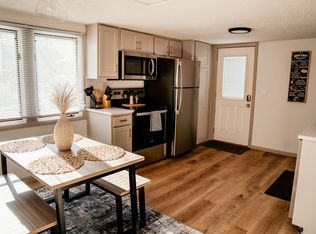Closed
$380,000
1910 W Center St, Rochester, MN 55902
4beds
2,460sqft
Single Family Residence
Built in 1917
6,534 Square Feet Lot
$386,200 Zestimate®
$154/sqft
$2,329 Estimated rent
Home value
$386,200
$351,000 - $421,000
$2,329/mo
Zestimate® history
Loading...
Owner options
Explore your selling options
What's special
This beautifully renovated 4-bedroom, 3-bathroom home offers modern finishes and endless possibilities! The main floor features an open concept with modern touches and a gas fireplace, the upper level offers 3 bedrooms and fresh 3/4 bath. The fully finished basement features a private entrance, a full kitchen, laundry, and bath—perfect for a potential “mother-in-law” suite or as part of one spacious single-family home.
Both kitchens are equipped with sleek stainless steel appliances, quartz countertops, and ample functional space. The thoughtful design and updates throughout ensure comfort and style for every lifestyle.
Location is key with this home! Situated within walking distance of St. Mary’s Hospital and just minutes from the shops and dining options on 2nd Street, convenience and accessibility are at your doorstep.
Don’t miss this rare opportunity to own a versatile, modern home in an unbeatable location!
Zillow last checked: 8 hours ago
Listing updated: May 06, 2025 at 07:41pm
Listed by:
Kyle Swanson 507-226-4430,
eXp Realty
Bought with:
Julissa Fuentes-Roberts
Keller Williams Classic Rlty NW
Source: NorthstarMLS as distributed by MLS GRID,MLS#: 6641702
Facts & features
Interior
Bedrooms & bathrooms
- Bedrooms: 4
- Bathrooms: 3
- Full bathrooms: 2
- 3/4 bathrooms: 1
Bedroom 1
- Level: Upper
Bedroom 2
- Level: Upper
Bedroom 3
- Level: Upper
Bedroom 4
- Level: Lower
Dining room
- Level: Main
Family room
- Level: Lower
Kitchen
- Level: Main
Kitchen 2nd
- Level: Lower
Laundry
- Level: Main
Laundry
- Level: Lower
Living room
- Level: Main
Heating
- Forced Air
Cooling
- Central Air
Appliances
- Included: Dryer, Gas Water Heater, Range, Refrigerator, Stainless Steel Appliance(s), Washer
Features
- Basement: Block,Egress Window(s),Finished,Full
- Has fireplace: No
- Fireplace features: Gas
Interior area
- Total structure area: 2,460
- Total interior livable area: 2,460 sqft
- Finished area above ground: 1,692
- Finished area below ground: 744
Property
Parking
- Parking features: Asphalt
Accessibility
- Accessibility features: None
Features
- Levels: One and One Half
- Stories: 1
- Patio & porch: Covered, Deck
- Fencing: Chain Link,Partial,Wood
Lot
- Size: 6,534 sqft
- Dimensions: 51 x 130
- Features: Near Public Transit, Many Trees
Details
- Additional structures: Storage Shed
- Foundation area: 768
- Parcel number: 743434024666
- Zoning description: Residential-Single Family
Construction
Type & style
- Home type: SingleFamily
- Property subtype: Single Family Residence
Materials
- Vinyl Siding, Frame
Condition
- Age of Property: 108
- New construction: No
- Year built: 1917
Utilities & green energy
- Electric: Circuit Breakers
- Gas: Natural Gas
- Sewer: City Sewer/Connected
- Water: City Water/Connected
Community & neighborhood
Location
- Region: Rochester
- Subdivision: West Zumbro Add
HOA & financial
HOA
- Has HOA: No
Other
Other facts
- Road surface type: Paved
Price history
| Date | Event | Price |
|---|---|---|
| 2/24/2025 | Sold | $380,000+5.6%$154/sqft |
Source: | ||
| 1/13/2025 | Pending sale | $359,900$146/sqft |
Source: | ||
| 1/9/2025 | Listed for sale | $359,900+761%$146/sqft |
Source: | ||
| 8/27/2014 | Sold | $41,799$17/sqft |
Source: | ||
Public tax history
Tax history is unavailable.
Neighborhood: 55902
Nearby schools
GreatSchools rating
- 6/10Bishop Elementary SchoolGrades: PK-5Distance: 1.3 mi
- 5/10John Marshall Senior High SchoolGrades: 8-12Distance: 0.9 mi
- 5/10John Adams Middle SchoolGrades: 6-8Distance: 2.3 mi
Schools provided by the listing agent
- Elementary: Harriet Bishop
- Middle: John Adams
- High: John Marshall
Source: NorthstarMLS as distributed by MLS GRID. This data may not be complete. We recommend contacting the local school district to confirm school assignments for this home.
Get a cash offer in 3 minutes
Find out how much your home could sell for in as little as 3 minutes with a no-obligation cash offer.
Estimated market value
$386,200
Get a cash offer in 3 minutes
Find out how much your home could sell for in as little as 3 minutes with a no-obligation cash offer.
Estimated market value
$386,200

