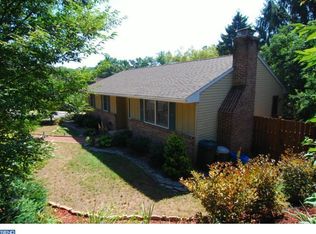Mid-century modern 3BR/3bath rancher combines a serene retreat with entertaining options on a corner lot in historic Hessian Camp! Dramatic wall of glass windows at rear of home offers a stunning view of the mature landscaping from the spacious living room, formal dining room, and breakfast room or office with beautiful hardwood floors throughout. Custom oak kitchen with new appliances, granite counters and breakfast bar with seating for four. Wood-burning fireplace and stylish brick hearth. Enormous master suite offers a full bath and walk-in closet. Additional full hall bath and bedroom with custom closet complete the first floor. Glass sliders in living and dining rooms exit to new Trex deck and patio area with ample seating options. A bamboo forest surrounds the secret relaxation area, while a new boardwalk and stairs offers street access to the backyard as guests arrive ~ this home recently hosted a wedding for 75! One car garage with new door fits up to an 18-foot boat and has both entrance to foyer and convenient exit to side yard. Walk-out lower level offers a private entrance to media or living room with refrigerator, ample counter space and storage cabinets, generously-sized bedroom with double closet, laundry room, and full bath, offering many options to satisfy multi-generational family needs or the desire for privacy among occupants. Walk-in cedar closet serves as off-season clothing and equipment storage. Generator is included in sale to provide peace of mind. Majority roof replacement and gutter guards added during current ownership. New water heater, sump pump, and updated electrical. Central Air and two zones of heating offer energy efficiency. This architectural gem will not last!
This property is off market, which means it's not currently listed for sale or rent on Zillow. This may be different from what's available on other websites or public sources.

