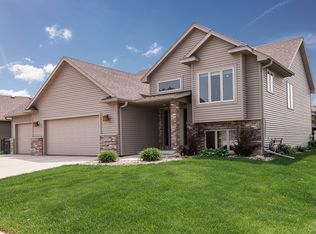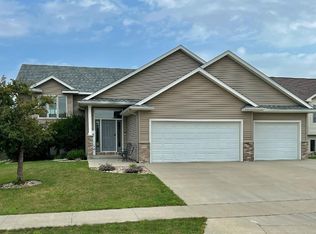Closed
$500,000
1910 Taurus Ct SW, Rochester, MN 55902
7beds
3,536sqft
Single Family Residence
Built in 2008
9,583.2 Square Feet Lot
$516,900 Zestimate®
$141/sqft
$3,932 Estimated rent
Home value
$516,900
$476,000 - $563,000
$3,932/mo
Zestimate® history
Loading...
Owner options
Explore your selling options
What's special
Custom built 7 bedroom, 4 bath home with 3500 square feet, features; an owner’s suite on 2nd level with private bath, 3 bedrooms on the main and 3 more in the lower level, some of which with their own private bath, real hardwood floors throughout the main floor, well designed chef’s kitchen with walk in pantry, island and snack bar, brand new carpet, most rooms have been professionally painted a nice neutral color, mud room with storage, main floor laundry room with sink, brand new TimberTech decking overlooks a fenced yard and includes an ground sprinkler system. This home has it all and located in a popular SW neighborhood, close to parks, easy access to city trails and only 5 minutes to shopping, restaurants and coffee shops. A great place to call home.
Zillow last checked: 8 hours ago
Listing updated: June 16, 2025 at 08:10am
Listed by:
Debra Quimby 507-261-3432,
Re/Max Results
Bought with:
Kelly Calvert
Edina Realty, Inc.
Source: NorthstarMLS as distributed by MLS GRID,MLS#: 6694240
Facts & features
Interior
Bedrooms & bathrooms
- Bedrooms: 7
- Bathrooms: 4
- Full bathrooms: 2
- 3/4 bathrooms: 2
Bedroom 1
- Level: Main
Bedroom 2
- Level: Main
Bedroom 3
- Level: Main
Bedroom 4
- Level: Upper
Bedroom 5
- Level: Lower
Bedroom 6
- Level: Lower
Deck
- Level: Main
Dining room
- Level: Main
Guest room
- Level: Lower
Kitchen
- Level: Main
Laundry
- Level: Main
Living room
- Level: Main
Mud room
- Level: Main
Heating
- Forced Air, Radiant Floor
Cooling
- Central Air
Appliances
- Included: Dishwasher, Disposal, Dryer, Gas Water Heater, Microwave, Range, Refrigerator, Stainless Steel Appliance(s), Washer
Features
- Basement: Block,Daylight,Finished,Sump Pump
- Has fireplace: No
Interior area
- Total structure area: 3,536
- Total interior livable area: 3,536 sqft
- Finished area above ground: 1,985
- Finished area below ground: 1,500
Property
Parking
- Total spaces: 3
- Parking features: Attached, Concrete, Garage Door Opener
- Attached garage spaces: 3
- Has uncovered spaces: Yes
Accessibility
- Accessibility features: None
Features
- Levels: Multi/Split
- Fencing: Full
Lot
- Size: 9,583 sqft
- Features: Irregular Lot, Wooded
Details
- Foundation area: 1551
- Parcel number: 642234076089
- Zoning description: Residential-Single Family
Construction
Type & style
- Home type: SingleFamily
- Property subtype: Single Family Residence
Materials
- Brick/Stone, Vinyl Siding, Frame
- Roof: Asphalt
Condition
- Age of Property: 17
- New construction: No
- Year built: 2008
Utilities & green energy
- Electric: Circuit Breakers
- Gas: Natural Gas
- Sewer: City Sewer/Connected
- Water: City Water/Connected
Community & neighborhood
Location
- Region: Rochester
- Subdivision: Hart Farm South
HOA & financial
HOA
- Has HOA: No
Other
Other facts
- Road surface type: Paved
Price history
| Date | Event | Price |
|---|---|---|
| 6/16/2025 | Sold | $500,000-3.3%$141/sqft |
Source: | ||
| 5/6/2025 | Pending sale | $517,000$146/sqft |
Source: | ||
| 4/21/2025 | Price change | $517,000-1.5%$146/sqft |
Source: | ||
| 4/4/2025 | Listed for sale | $525,000+87.5%$148/sqft |
Source: | ||
| 6/6/2014 | Sold | $280,000-5.1%$79/sqft |
Source: | ||
Public tax history
| Year | Property taxes | Tax assessment |
|---|---|---|
| 2025 | $6,511 +11.1% | $491,700 +5.8% |
| 2024 | $5,862 | $464,800 -0.2% |
| 2023 | -- | $465,500 +12.6% |
Find assessor info on the county website
Neighborhood: 55902
Nearby schools
GreatSchools rating
- 7/10Bamber Valley Elementary SchoolGrades: PK-5Distance: 1.8 mi
- 4/10Willow Creek Middle SchoolGrades: 6-8Distance: 2.7 mi
- 9/10Mayo Senior High SchoolGrades: 8-12Distance: 3.3 mi
Schools provided by the listing agent
- Elementary: Bamber Valley
- Middle: Willow Creek
- High: Mayo
Source: NorthstarMLS as distributed by MLS GRID. This data may not be complete. We recommend contacting the local school district to confirm school assignments for this home.
Get a cash offer in 3 minutes
Find out how much your home could sell for in as little as 3 minutes with a no-obligation cash offer.
Estimated market value$516,900
Get a cash offer in 3 minutes
Find out how much your home could sell for in as little as 3 minutes with a no-obligation cash offer.
Estimated market value
$516,900

