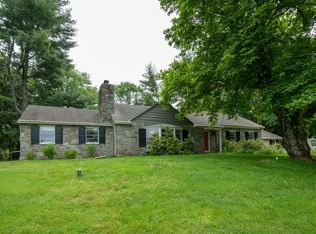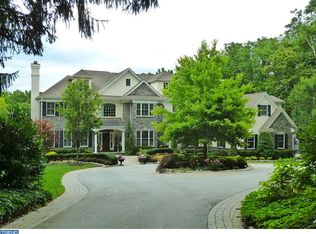This lovely home is back on the market due to buyers remorse. This thoughtfully expanded and updated ranch is situated on a very private 2.2+ acre lot in the Tredyffrin-Easttown School District. With walls of windows, this home is warm and welcoming, bathed in natural light year-round. The handsome flagstone walkway and cozy patio overlooking the expansive front yard are just two of the special details you'll notice as you enter this home. Inside, the bright and spacious great room/ living room is simply stunning, with a vaulted ceiling, stone-front wood burning fireplace, hardwood floors, a wall of windows in front, and an extra wide french-style door to the private fenced-in area in back. To the left of the entrance, the dining room also has a wall of windows with gorgeous views of the front yard. An office off of the dining room offers a quiet retreat. The updated kitchen - with creamy white cabinetry, granite counter tops, stainless appliances, and wood floors - is open to the family room with vaulted ceiling, ceiling fan, and wood floors. This room is spacious enough to accommodate both casual living and dining spaces, and has convenient exterior doors to a lovely patio on one side and fenced in seating area on the opposite side. Don't miss the powder room and pantry/mudroom too. Three nice-sized bedrooms are tucked discreetly away from the living areas, accessed through the hallway off of the living room. The front bedroom is the one every guest will choose - with 4 windows and a decorative fireplace with built-ins, wood floors and a large closet. The second bedroom across the hall also has a nice sized closet with access to the attic for extra storage. The hall bath has been updated and the hall closet has a convenient laundry chute to the basement. At the end of the hallway is the expanded master bedroom with vaulted ceilings, wood floors, 3 closets with organizers and an exterior door to the cozy fenced in area. The master bath has a tile floor, and a glass door shower with a convenient grab bar and built in seat. The partially finished walk out basement with laminate floors provides additional living space. The washer and dryer are in the unfinished area, along with utilities and additional storage space. The attached garage is accessed through the kitchen/family room area. A shed sits at the back corner of the property for extra storage. Windows, roof, and HVAC have all been replaced in the last 7-8 years. The home also has a French drain with a Lifetime warranty, Radon system, Security System and a new fence. Easy access to the Paoli Septa/Amtrak, 202, PA turnpike, schools, many parks and trails, and shopping. All in the nationally ranked Tredyffrin-Easttown School District. Showings start on Sunday July 19th. 2020-09-14
This property is off market, which means it's not currently listed for sale or rent on Zillow. This may be different from what's available on other websites or public sources.

