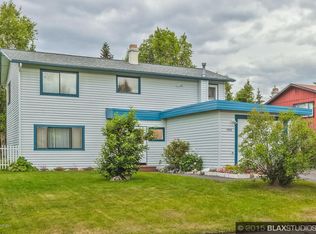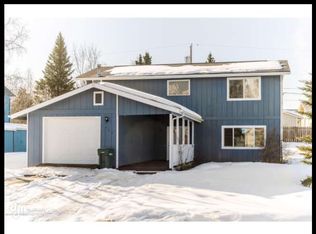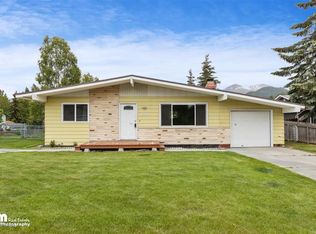Sold
Price Unknown
1910 State St, Anchorage, AK 99504
4beds
1,920sqft
Single Family Residence
Built in 1977
7,840.8 Square Feet Lot
$445,200 Zestimate®
$--/sqft
$2,913 Estimated rent
Home value
$445,200
$423,000 - $467,000
$2,913/mo
Zestimate® history
Loading...
Owner options
Explore your selling options
What's special
Enjoy this light and bright traditional 2 story home with mountain views from new windows and a clean, freshly painted in and out. Spacious downstairs includes living room, updated family room, dining area that opens to a sunny back deck and fenced yard. The roomy kitchen boasts granite counters and stainless steel appliances. All 4 bedrooms are up to include primary with ensuite bath and updatedmain bathroom. You will love the oversized garage. It's just under a 2 car size, so room to park the car or truck and there's still a shop area! Shed stays, Washer Dryer stays! Close to bases, schools, Tikahtnu Commons Shopping Mall, trails and parks. Seller is offering $5000 buyers closing cost for flooring allowance and a complimentary Home Warranty! New HVAC system& garage heater new doors, new front deck, new gutters, new east roof, new windows, new, new, new!!!
Zillow last checked: 8 hours ago
Listing updated: September 06, 2024 at 07:33pm
Listed by:
Lori Aughe,
Realty ONE Group Aurora
Bought with:
Matthew St John
Keller Williams Realty Alaska Group of Wasilla
Source: AKMLS,MLS#: 24-2288
Facts & features
Interior
Bedrooms & bathrooms
- Bedrooms: 4
- Bathrooms: 3
- Full bathrooms: 2
- 1/2 bathrooms: 1
Heating
- Baseboard
Cooling
- Cooling System
Appliances
- Included: Dishwasher, Disposal, Electric Cooktop, Microwave, Range/Oven, Refrigerator, Washer &/Or Dryer
- Laundry: Washer &/Or Dryer Hookup
Features
- Ceiling Fan(s), Family Room, Granite Counters
- Flooring: Laminate
- Has basement: No
- Common walls with other units/homes: No Common Walls
Interior area
- Total structure area: 1,920
- Total interior livable area: 1,920 sqft
Property
Parking
- Total spaces: 1
- Parking features: Garage Door Opener, Paved, RV Access/Parking, Attached, Heated Garage, No Carport
- Attached garage spaces: 1
- Has uncovered spaces: Yes
Features
- Levels: Two
- Stories: 2
- Patio & porch: Deck/Patio
- Fencing: Fenced
- Has view: Yes
- View description: Mountain(s), Partial
- Waterfront features: None, No Access
Lot
- Size: 7,840 sqft
- Features: Fire Service Area, Road Service Area, Views
- Topography: Sloping
Details
- Additional structures: Shed(s)
- Parcel number: 0062033500001
- Zoning: R1
- Zoning description: Single Family Residential
Construction
Type & style
- Home type: SingleFamily
- Property subtype: Single Family Residence
Materials
- Frame, Wood Siding
- Foundation: Sono Tubes, Unknown - BTV
- Roof: Asphalt,Shingle
Condition
- New construction: No
- Year built: 1977
- Major remodel year: 2024
Utilities & green energy
- Sewer: Public Sewer
- Water: Public
- Utilities for property: Electric, Cable Connected
Community & neighborhood
Location
- Region: Anchorage
Other
Other facts
- Road surface type: Paved
Price history
| Date | Event | Price |
|---|---|---|
| 5/8/2024 | Sold | -- |
Source: | ||
| 3/24/2024 | Pending sale | $399,900$208/sqft |
Source: | ||
| 3/22/2024 | Listed for sale | $399,900+46.8%$208/sqft |
Source: | ||
| 4/27/2010 | Sold | -- |
Source: | ||
| 3/10/2010 | Sold | -- |
Source: Agent Provided Report a problem | ||
Public tax history
| Year | Property taxes | Tax assessment |
|---|---|---|
| 2025 | $6,239 +10.7% | $395,100 +13.2% |
| 2024 | $5,635 +2.1% | $349,000 +7.6% |
| 2023 | $5,521 +3.1% | $324,200 +1.9% |
Find assessor info on the county website
Neighborhood: Northeast
Nearby schools
GreatSchools rating
- 5/10Susitna Elementary SchoolGrades: PK-6Distance: 0.5 mi
- 3/10Nicholas J. Begich Middle SchoolGrades: 6-8Distance: 0.5 mi
- 5/10Bartlett High SchoolGrades: PK,9-12Distance: 1.9 mi
Schools provided by the listing agent
- Elementary: Susitna
- Middle: Begich
- High: Bartlett
Source: AKMLS. This data may not be complete. We recommend contacting the local school district to confirm school assignments for this home.


