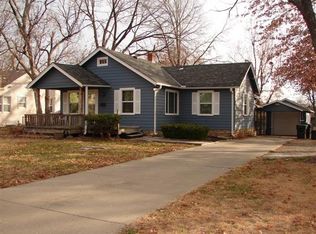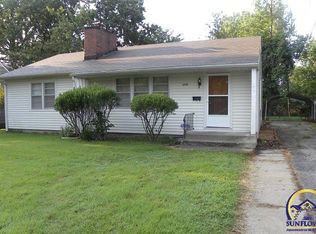Sold on 10/03/24
Price Unknown
1910 SW High Ave, Topeka, KS 66604
3beds
1,440sqft
Single Family Residence, Residential
Built in 1947
9,583.2 Square Feet Lot
$163,900 Zestimate®
$--/sqft
$1,391 Estimated rent
Home value
$163,900
$144,000 - $182,000
$1,391/mo
Zestimate® history
Loading...
Owner options
Explore your selling options
What's special
Welcome to your new home! This delightful 3-bedroom, 1-bathroom ranch is nestled in a charming neighborhood. Step inside to find beautiful wood floors that extend throughout the home, complemented by newer windows. The cozy living room features a single fireplace, adding warmth and character. The kitchen is awaiting your personal touch with room to expand. One of the standout features of this property is the large, unfinished basement. This versatile space is perfect for a home gym, extra storage, or even additional living areas—let your imagination run wild! Laundry hook-ups are on the main and in the basement. The fully fenced-in backyard offers a deck for relaxing or entertaining and a large storage shed that offers extra space for tools/equipment. Schedule your showing today or check out the Open House Wednesday 9/18 4:30-6:00pm. All appliances stay. Fireplace not Warranted. The home is being sold As-Is.
Zillow last checked: 8 hours ago
Listing updated: October 03, 2024 at 06:01pm
Listed by:
Amanda Danielson 785-220-8500,
Better Homes and Gardens Real
Bought with:
Jarod Tetuan, 00247773
Genesis, LLC, Realtors
Source: Sunflower AOR,MLS#: 236140
Facts & features
Interior
Bedrooms & bathrooms
- Bedrooms: 3
- Bathrooms: 1
- Full bathrooms: 1
Primary bedroom
- Level: Main
- Area: 168.11
- Dimensions: 14'10"x11'04"
Bedroom 2
- Level: Main
- Area: 133
- Dimensions: 12'08"x10'06"
Bedroom 3
- Level: Main
- Area: 127.5
- Dimensions: 12'09"x10'
Dining room
- Level: Main
- Area: 109.38
- Dimensions: 10'05"x10'06"
Family room
- Level: Main
- Area: 196.88
- Dimensions: 17'06"x11'03"
Kitchen
- Level: Main
- Area: 159.78
- Dimensions: 14'05"x11'01"
Laundry
- Level: Basement
- Dimensions: Main Floor Hook-ups
Living room
- Level: Main
- Area: 239.28
- Dimensions: 19'08"x12'02"
Heating
- Natural Gas
Cooling
- Central Air
Appliances
- Included: Gas Range, Dishwasher, Refrigerator
- Laundry: Main Level, In Basement
Features
- 8' Ceiling
- Flooring: Hardwood, Laminate
- Doors: Storm Door(s)
- Windows: Storm Window(s)
- Basement: Concrete,Full,Unfinished
- Number of fireplaces: 1
- Fireplace features: One, Wood Burning, Living Room
Interior area
- Total structure area: 1,440
- Total interior livable area: 1,440 sqft
- Finished area above ground: 1,440
- Finished area below ground: 0
Property
Parking
- Parking features: Attached, Auto Garage Opener(s)
- Has attached garage: Yes
Features
- Patio & porch: Deck
- Fencing: Fenced
Lot
- Size: 9,583 sqft
Details
- Additional structures: Shed(s)
- Parcel number: R46540
- Special conditions: Standard,Arm's Length
- Other equipment: Electric Air Filter
Construction
Type & style
- Home type: SingleFamily
- Architectural style: Ranch
- Property subtype: Single Family Residence, Residential
Materials
- Vinyl Siding
- Roof: Architectural Style
Condition
- Year built: 1947
Utilities & green energy
- Water: Public
Community & neighborhood
Location
- Region: Topeka
- Subdivision: College Hill Addition
Price history
| Date | Event | Price |
|---|---|---|
| 3/19/2025 | Listing removed | $1,600$1/sqft |
Source: Zillow Rentals | ||
| 3/8/2025 | Listed for rent | $1,600$1/sqft |
Source: Zillow Rentals | ||
| 10/3/2024 | Sold | -- |
Source: | ||
| 9/21/2024 | Pending sale | $155,000$108/sqft |
Source: | ||
| 9/18/2024 | Listed for sale | $155,000$108/sqft |
Source: | ||
Public tax history
| Year | Property taxes | Tax assessment |
|---|---|---|
| 2025 | -- | $17,584 -7.4% |
| 2024 | $2,655 +3.8% | $18,984 +7% |
| 2023 | $2,558 +11.5% | $17,742 +15% |
Find assessor info on the county website
Neighborhood: 66604
Nearby schools
GreatSchools rating
- 4/10Randolph Elementary SchoolGrades: PK-5Distance: 0.6 mi
- 4/10Robinson Middle SchoolGrades: 6-8Distance: 1 mi
- 5/10Topeka High SchoolGrades: 9-12Distance: 1.7 mi
Schools provided by the listing agent
- Elementary: Randolph Elementary School/USD 501
- Middle: Robinson Middle School/USD 501
- High: Topeka High School/USD 501
Source: Sunflower AOR. This data may not be complete. We recommend contacting the local school district to confirm school assignments for this home.

